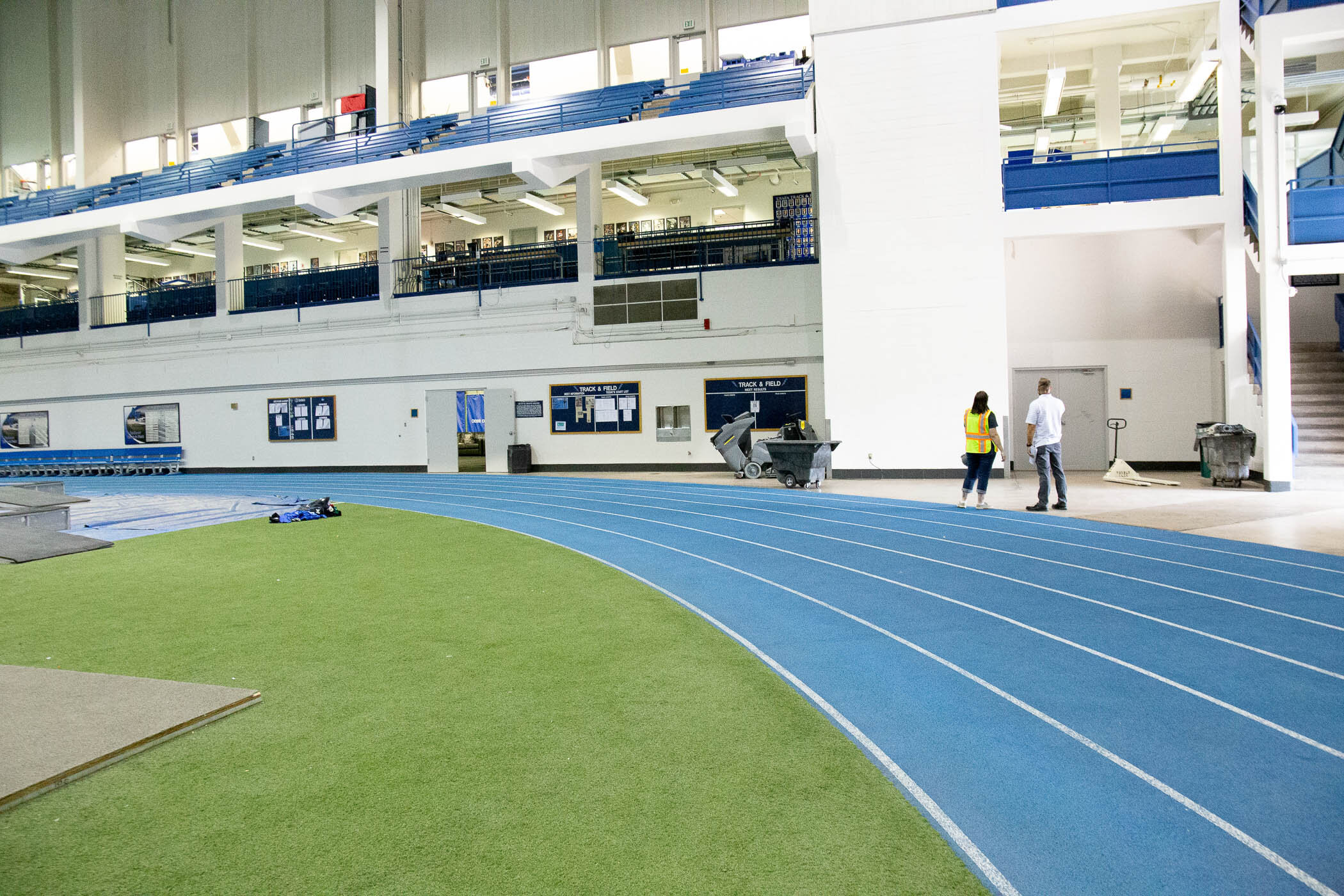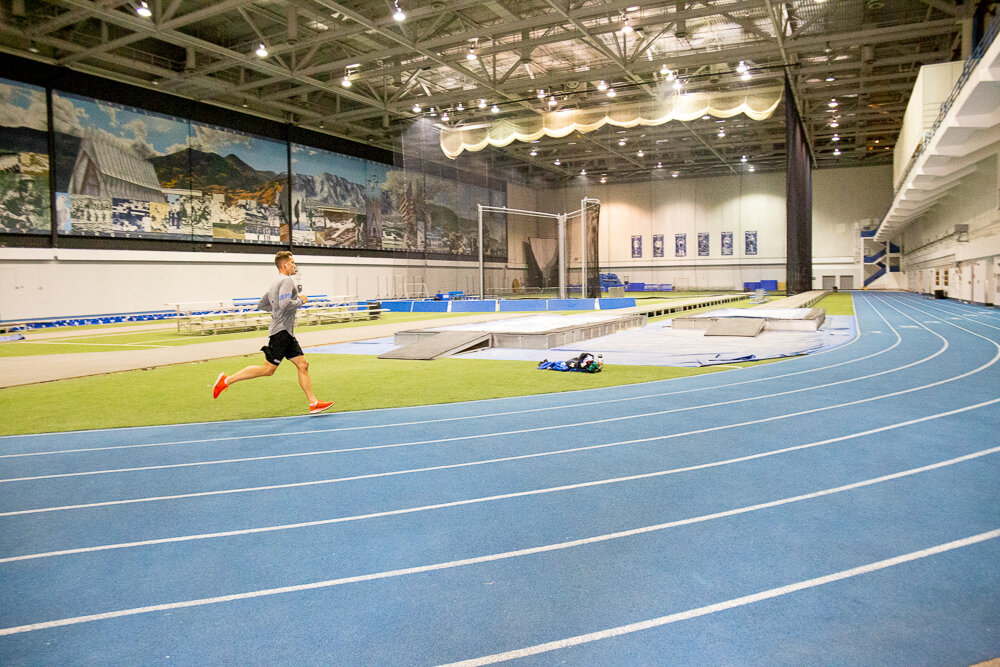The completion of the design of Phase III was awarded in 2019 and HB&A has completed 35% of the design as of September 2020. Phase III focuses almost entirely on the Multi-Purpose track area of the building. Plans include replacing the old track with a new banked hydraulic one and renovating track and field team rooms, including new equipment and clothing storage areas. New additions to the Multi-Purpose Level include a sports training room and two new public restrooms. Other site improvements include exterior sidewalks, stairs and rails, xeriscaping, and upper HVAC in the basketball and Hockey areas. Finally, the existing freight elevator will be replaced with a new ADA compliant model that services all levels of the complex. Construction is expected to start in 2023. The two photos below show the existing track/Multi-purpose area of the building.


