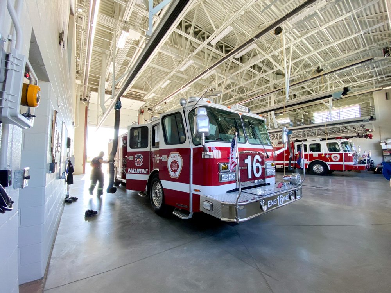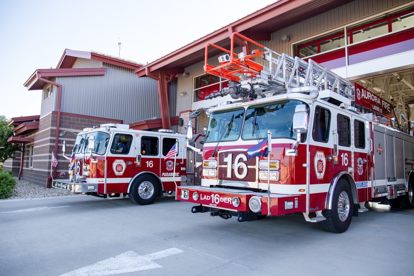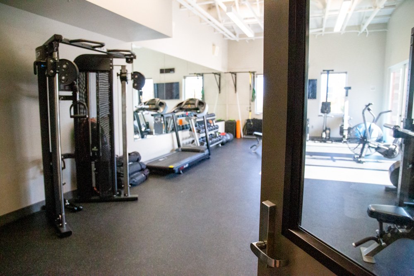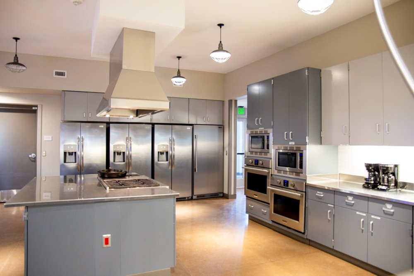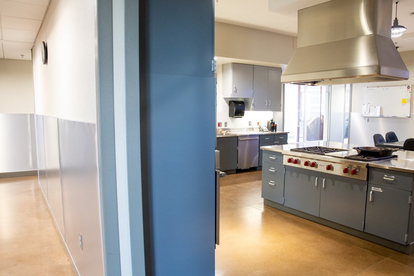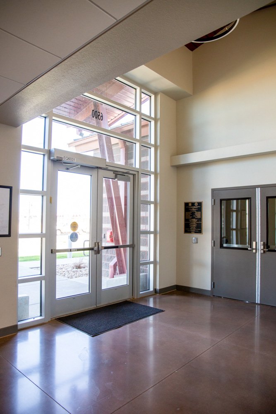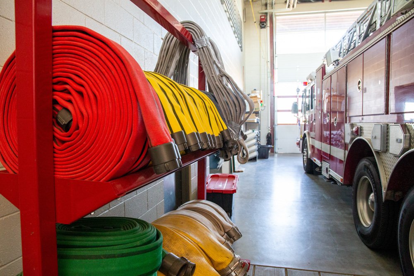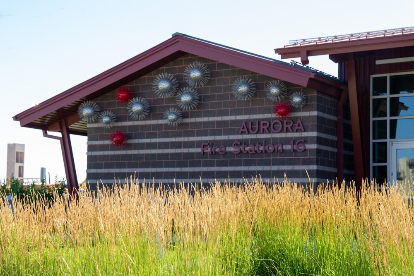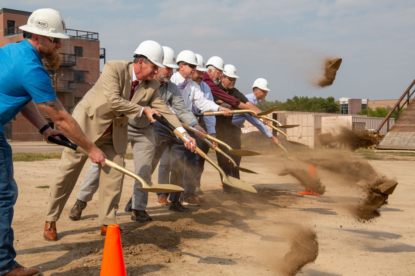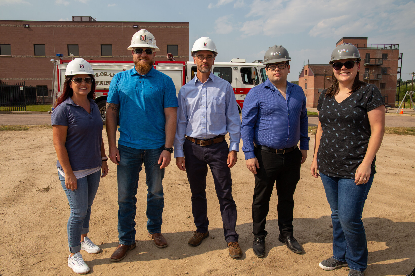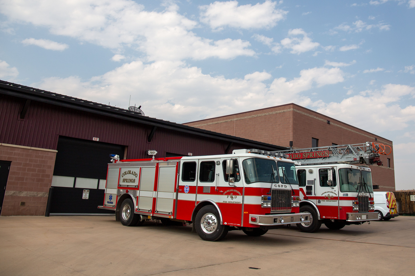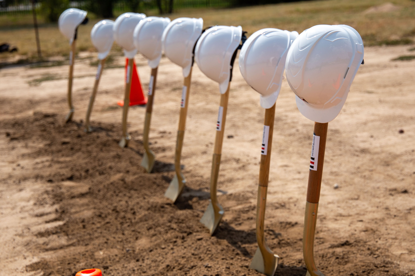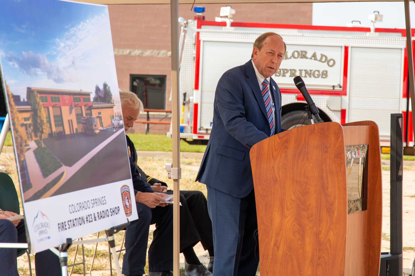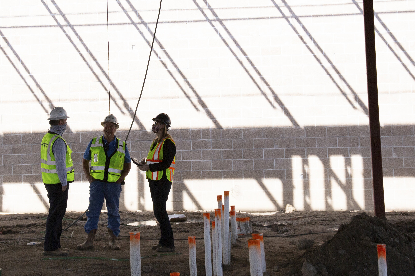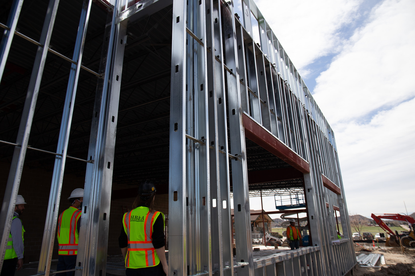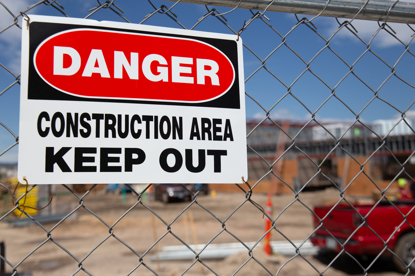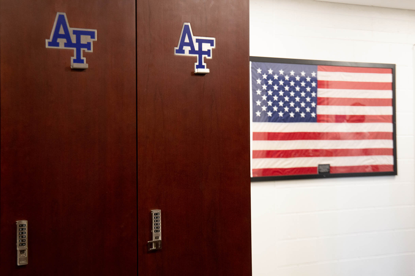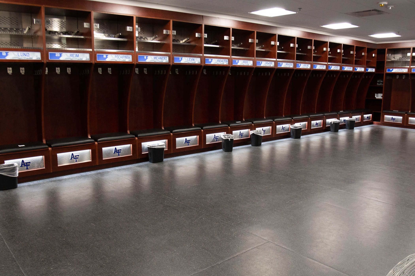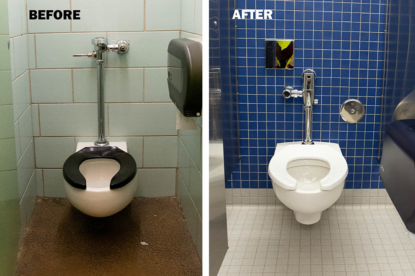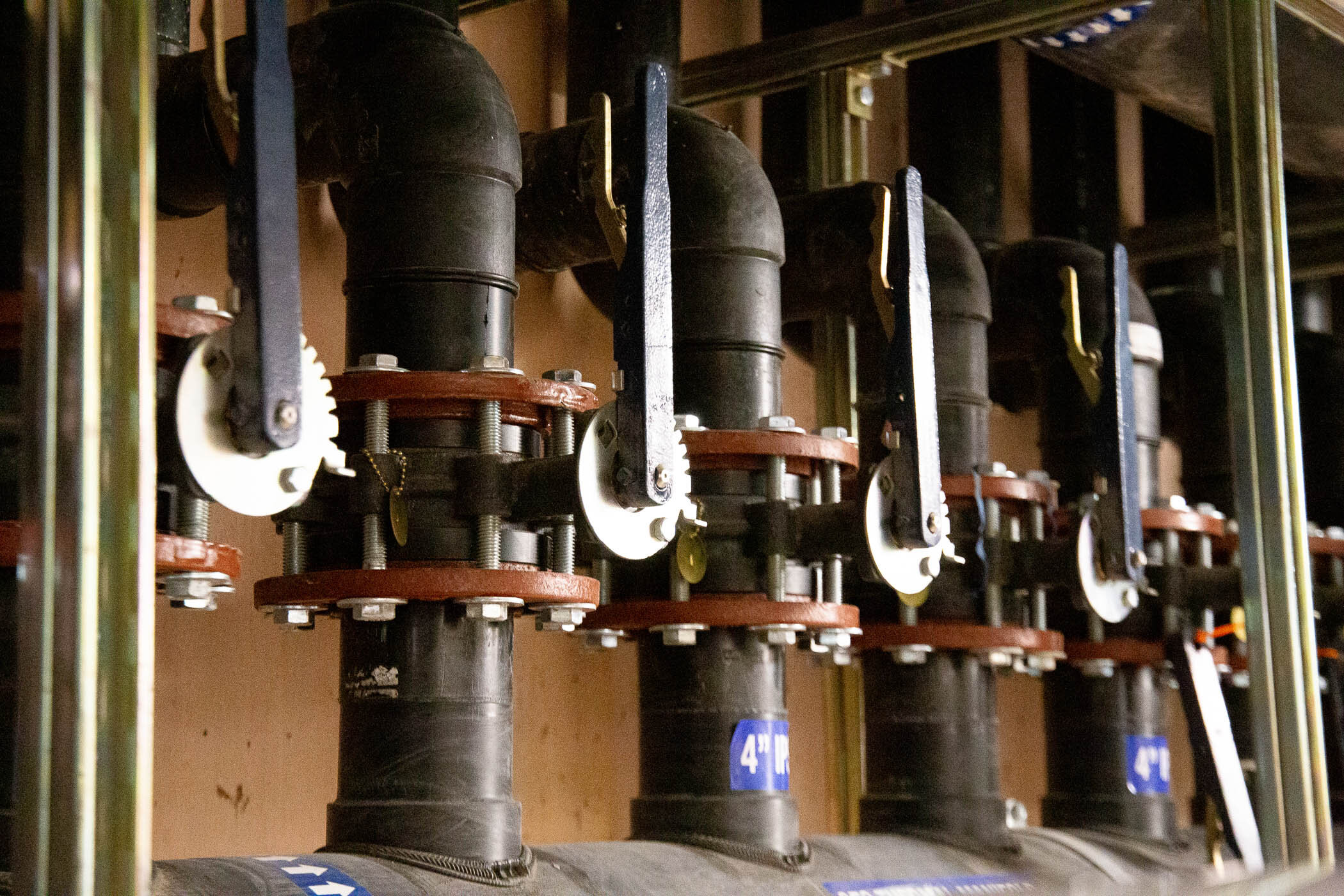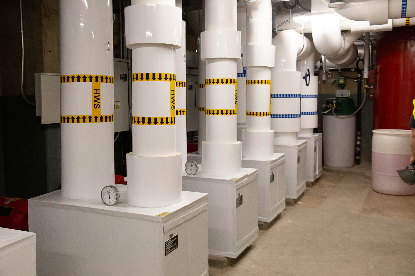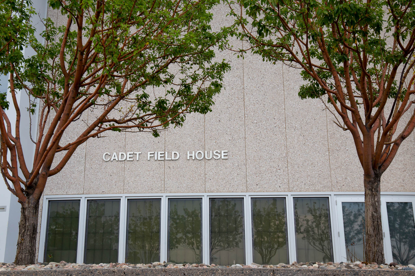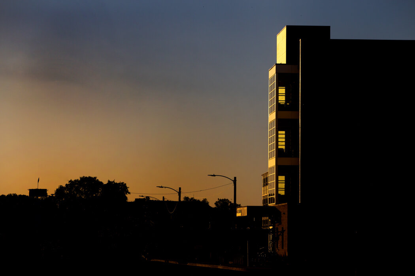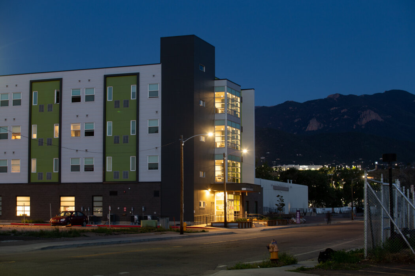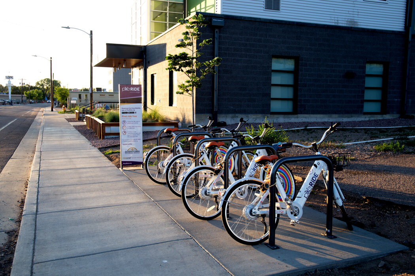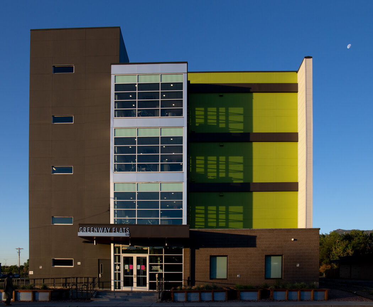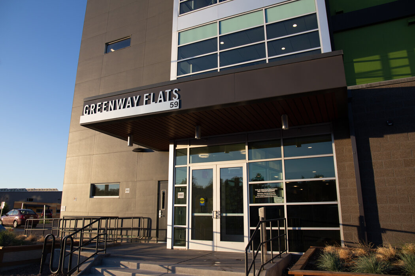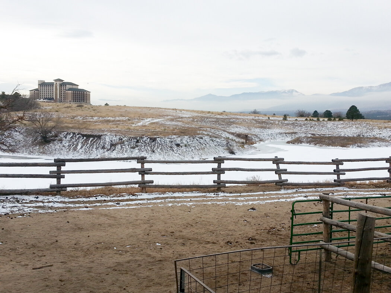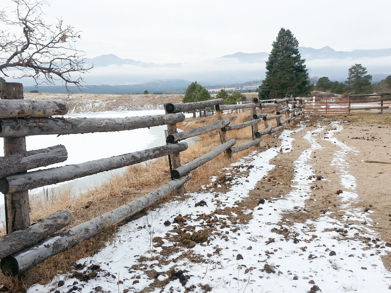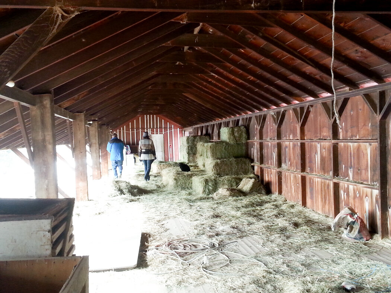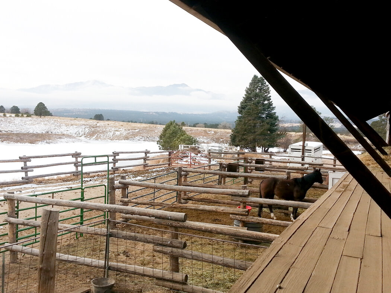Last week we took a quick field trip up to Aurora to visit and photograph Fire Station #16. We completed Fire Station #16 in 2019, but didn’t have any inside photo, only outside shots.
When the City of Aurora required a new fire station to provide emergency services to the Gaylord Resort and Conference Center and booming housing developments under construction near the Denver Airport, they called on HB&A to help. Fire Station 16 was built to coincide with the opening of the Gaylord and houses an engine company and ladder company.
This two-story station separates private sleeping rooms on the upper floor from general living quarters on the ground floor to encourage rest and recovery. A large kitchen and dining room are at the heart of station life and open to a partially covered patio that doubles as an outdoor workout space. The fitness room, also adjacent to the patio, has high ceilings permitting good daylighting and natural ventilation. Each officer’s suite includes a private office, sleeping room, and bathroom. A large community room is open for public use and doubles as classroom space for firefighter training. Health and safety measures include airlocks between living and apparatus areas, dedicated decontamination and laundry rooms, and enclosed bunker gear storage. A mezzanine overlooking the apparatus bays provides storage and in-station training opportunities.
The station is constructed of durable materials with a modern industrial aesthetic. Horizontal accent bands accentuate the concrete masonry walls which are surmounted by vertical metal panels at the upper level. Angled exposed steel beams emphasize the building entries and are painted red to match the metal trim. Interior finishes include colored polished concrete floors, metal panel wainscot on corridor walls, and durable metal casework in the kitchen and dining room.

