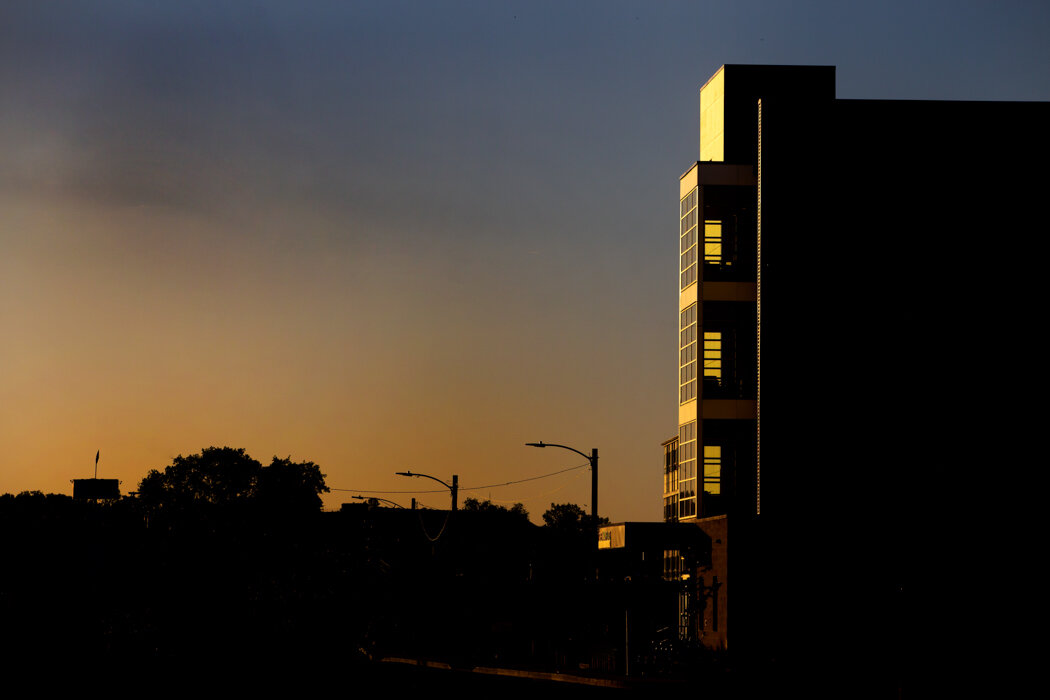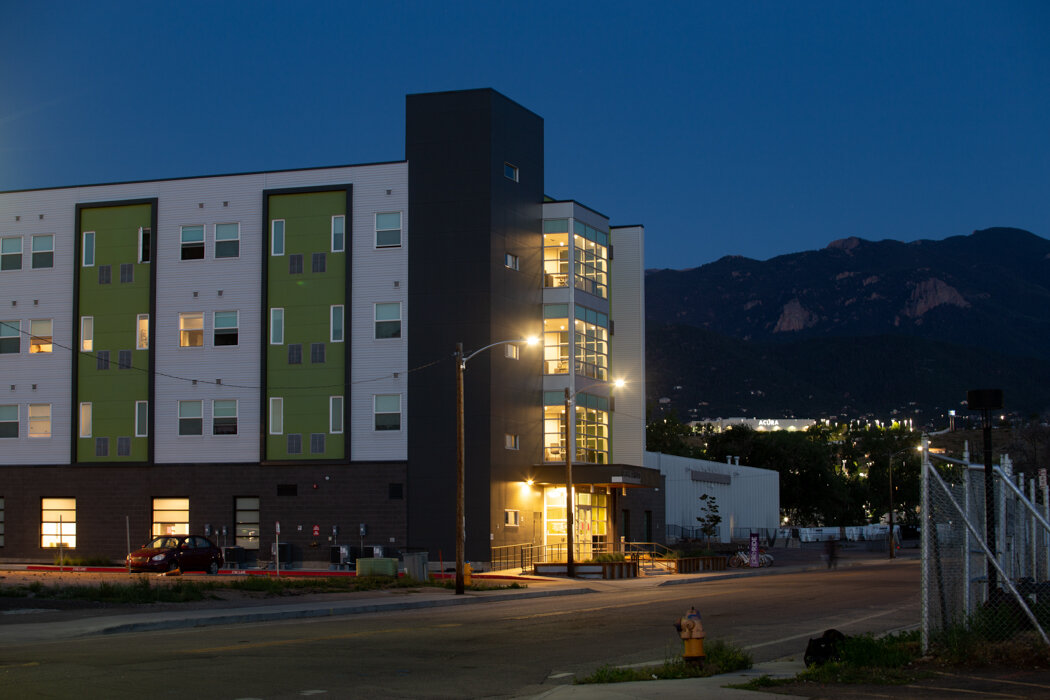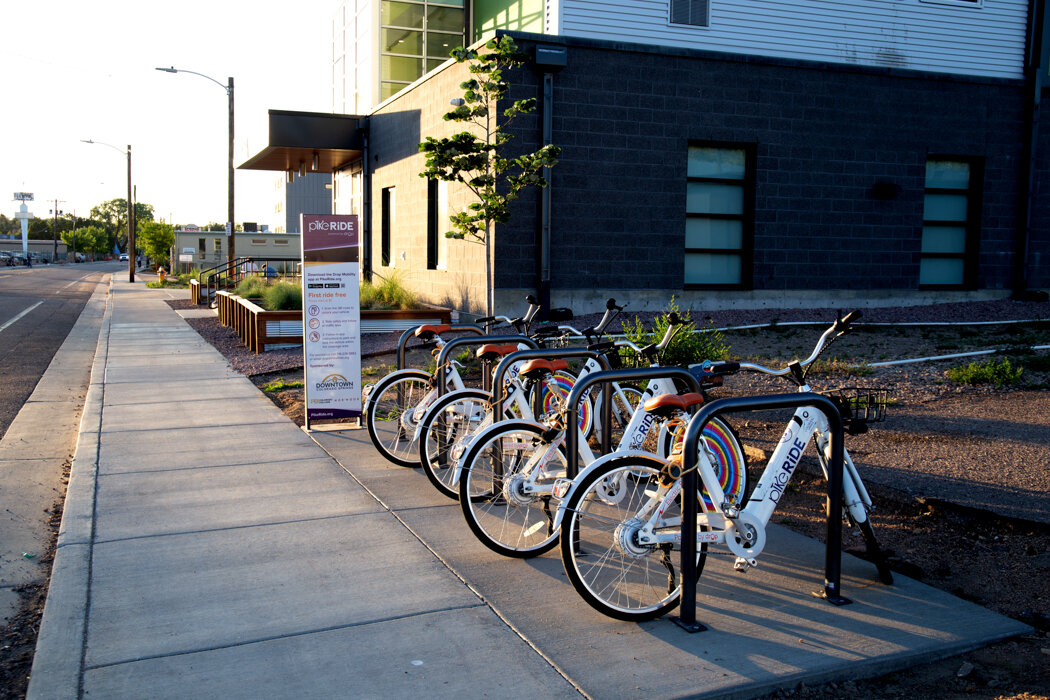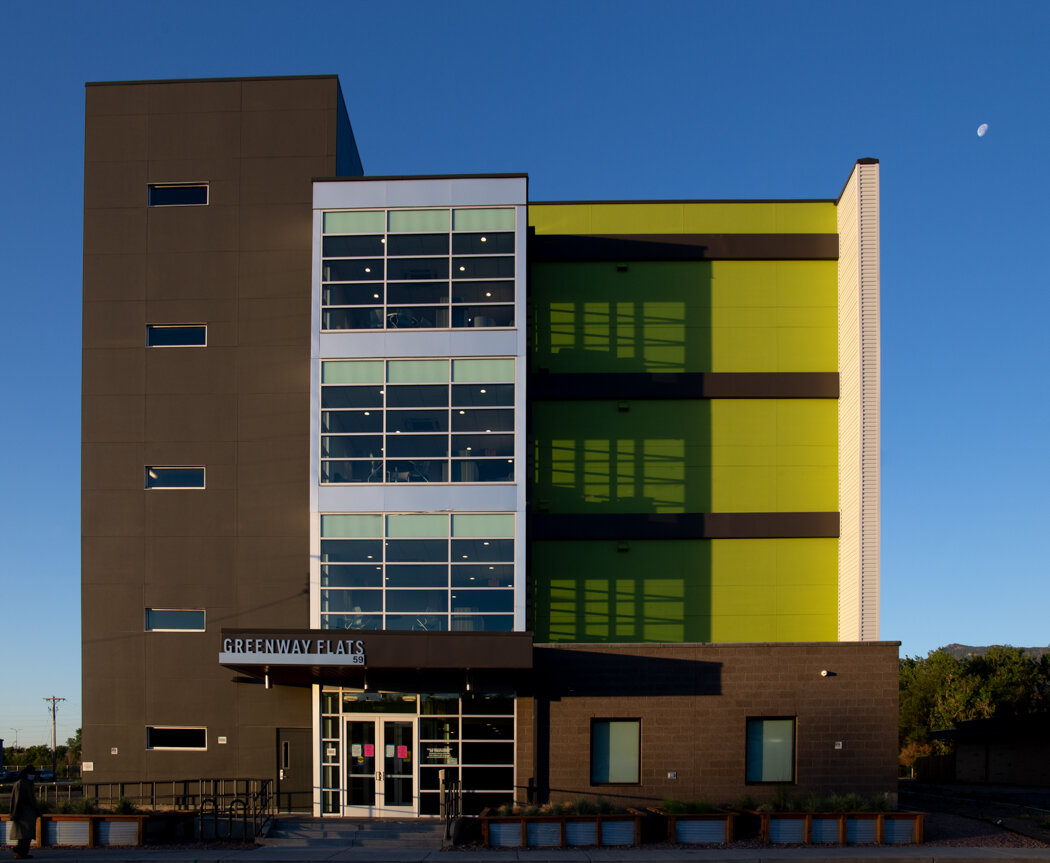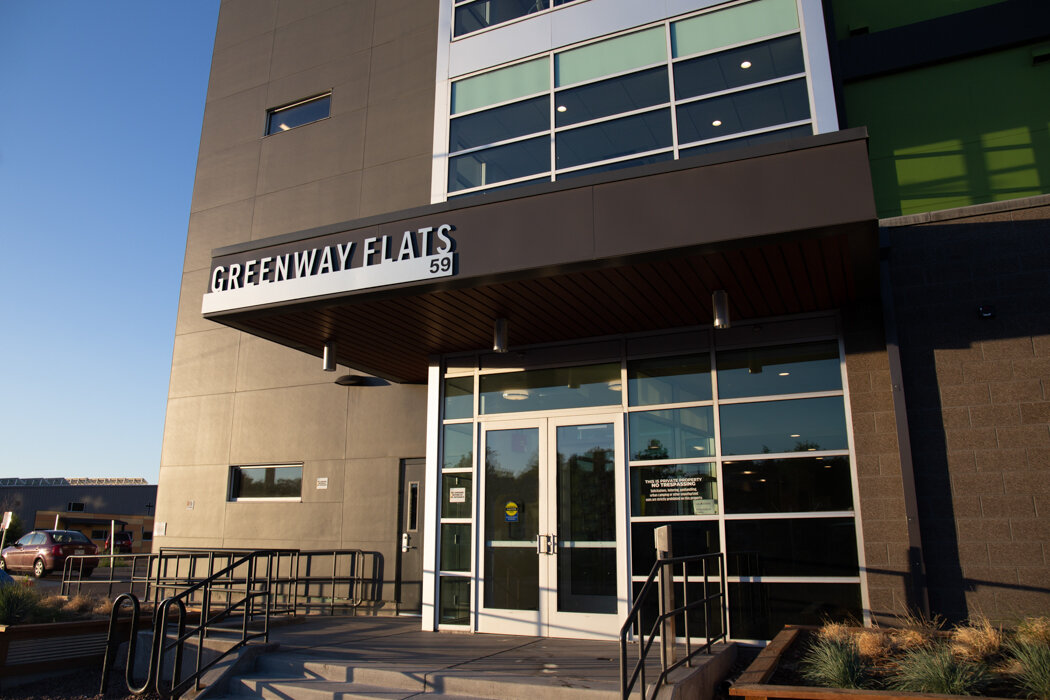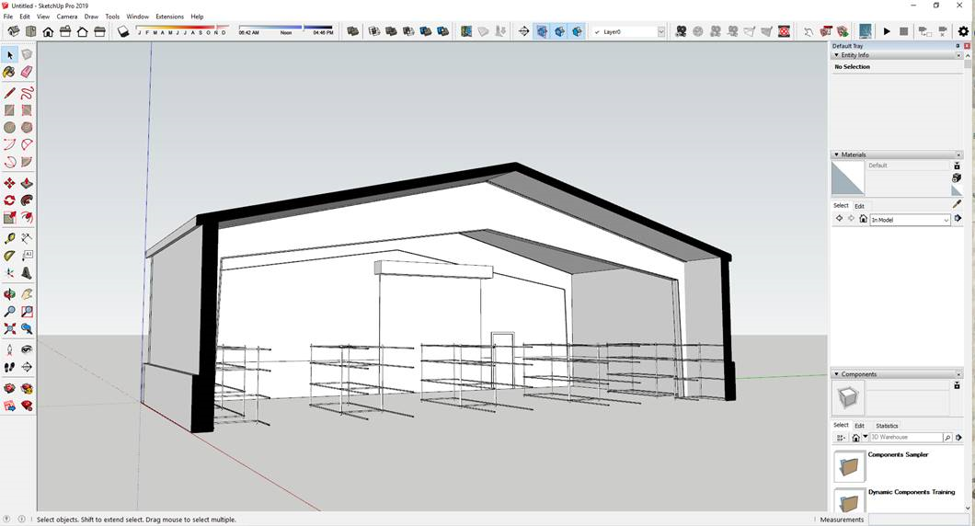HB&A was recently certified as a Woman-Owned Small Business (WOSB) by the U.S Small Business Administration. The new ownership structure builds on HB&A’s 48 years of designing and planning excellence and opens up new opportunities to compete for government contracts that have been set aside specifically for WOSBs as well as the potential for supporting larger firms on bigger contracts.
Principals Amy Umiamaka, Carrie Higgs, and Andrea Barker recently invested enough in the company for it to be qualified as a majority woman-owned firm.
“The transition to a woman-owned small business allows us to serve as role models in the architecture/engineering/construction industry - and more importantly here in our community,” says Andrea Barker, Principal and HB&A’s Director of Business Development.
Our commitment to diversity does not stop at the top. We have an equal number of women and men in technical positions. Compared to the 2016 U.S. Bureau of Labor Statistics nationwide average where women accounted for only 14 percent of full-time professionals in architecture and engineering.
According to the National Council of Architectural Registration Boards and the Association of Collegiate Schools of Architecture (ACSA), the number of women architects continues to grow. As of 2018, women account for nearly half of the students in architecture schools in the U.S.; they make up about 40% of those taking licensing exams, an increase of nearly 50 percent in 20 years.
All three women partners are actively involved in the day-to-day operations here at HB&A. Their leadership is apparent in their work and their involvement in the local community and beyond.
Amy Umiamaka started at HB&A in 1993, she was promoted to Principal in 2007. Notable work includes planning and architecture projects for the Air Force at Schriever, Peterson, Buckley, and FE Warren Air Force Bases, as well as the Air Force Academy. Most recently Amy has been working to document the requirements for the new USSpaceCom Headquarters Facility and will provide conceptual design once the location is finalized. Amy currently occupies the office of Secretary for the Pikes Peak Post of the Society for Military Engineers (SAME).
Carrie Higgs started at HB&A in 2002, she was promoted to Principal in 2014. Higgs has worked with the United States Air Force at Royal Air Force bases Croughton, Mildenhall, and Lakenheath in the United Kingdom, as well as the U.S. Department of Defense around the country and the world. Carrie’s current work includes projects for the National Oceanic and Atmospheric Administration (NOAA).
Andrea Barker joined HB&A in 1992, she was promoted to Director of Business Development in 1998. In 2007 Barker became a principal. Andrea is part of HB&A’s management team and leads the effort to generate new business. Currently, Andrea is a member of the board at the Colorado Springs Chamber and Economic Development Council and Pike Ride. Andrea has also served on the following Pikes Peak area boards: The Culture Office of the Pikes Peak Region (COPPeR), the Greenway Fund, and Innovations in Aging Collaborative.

