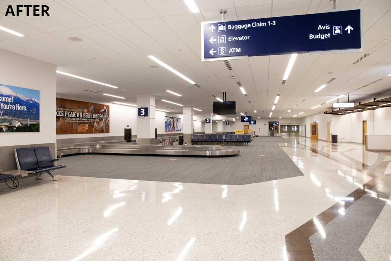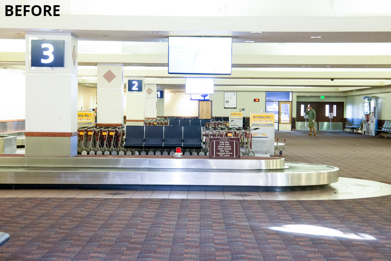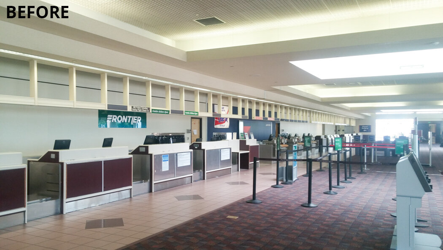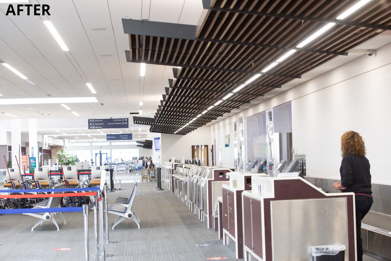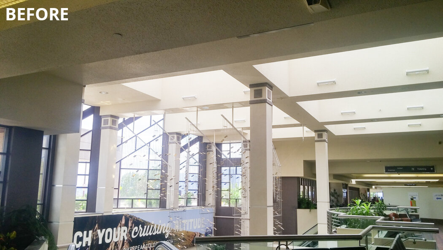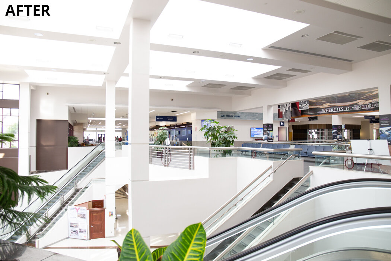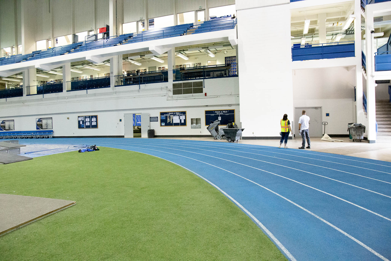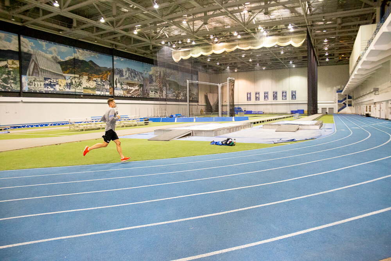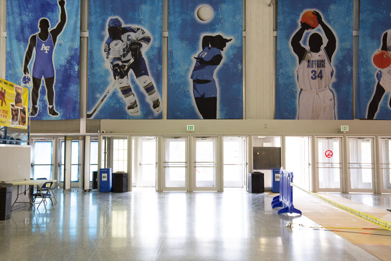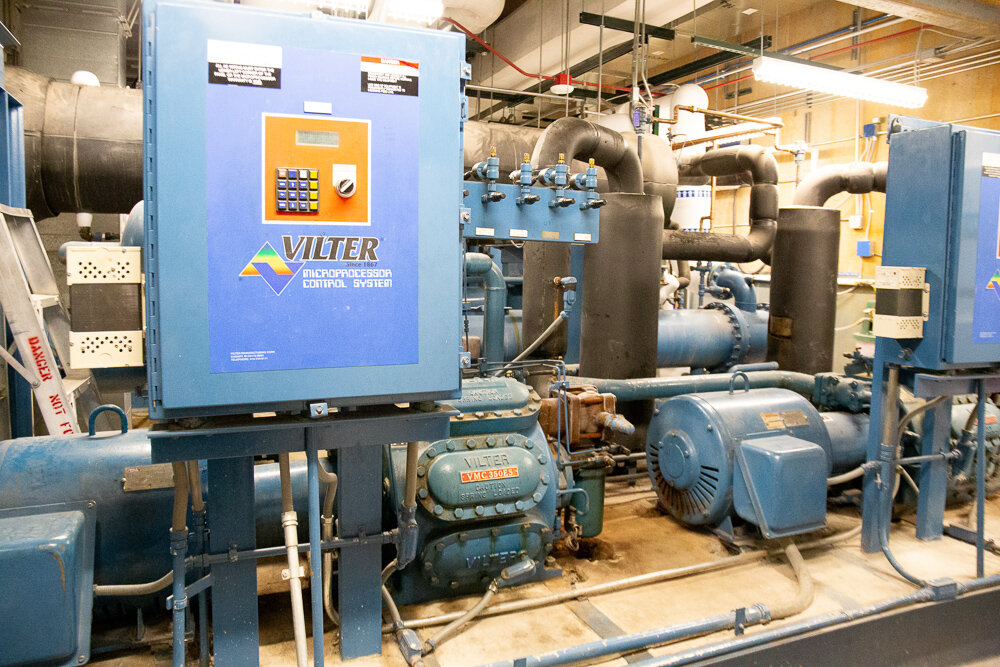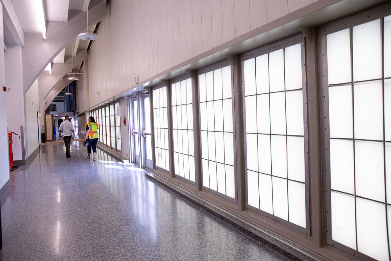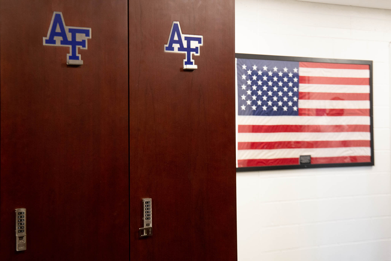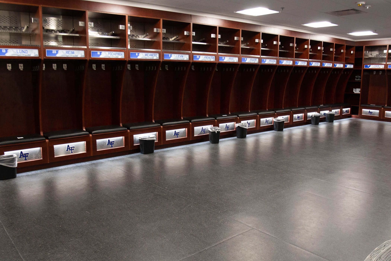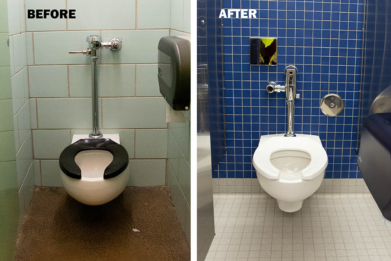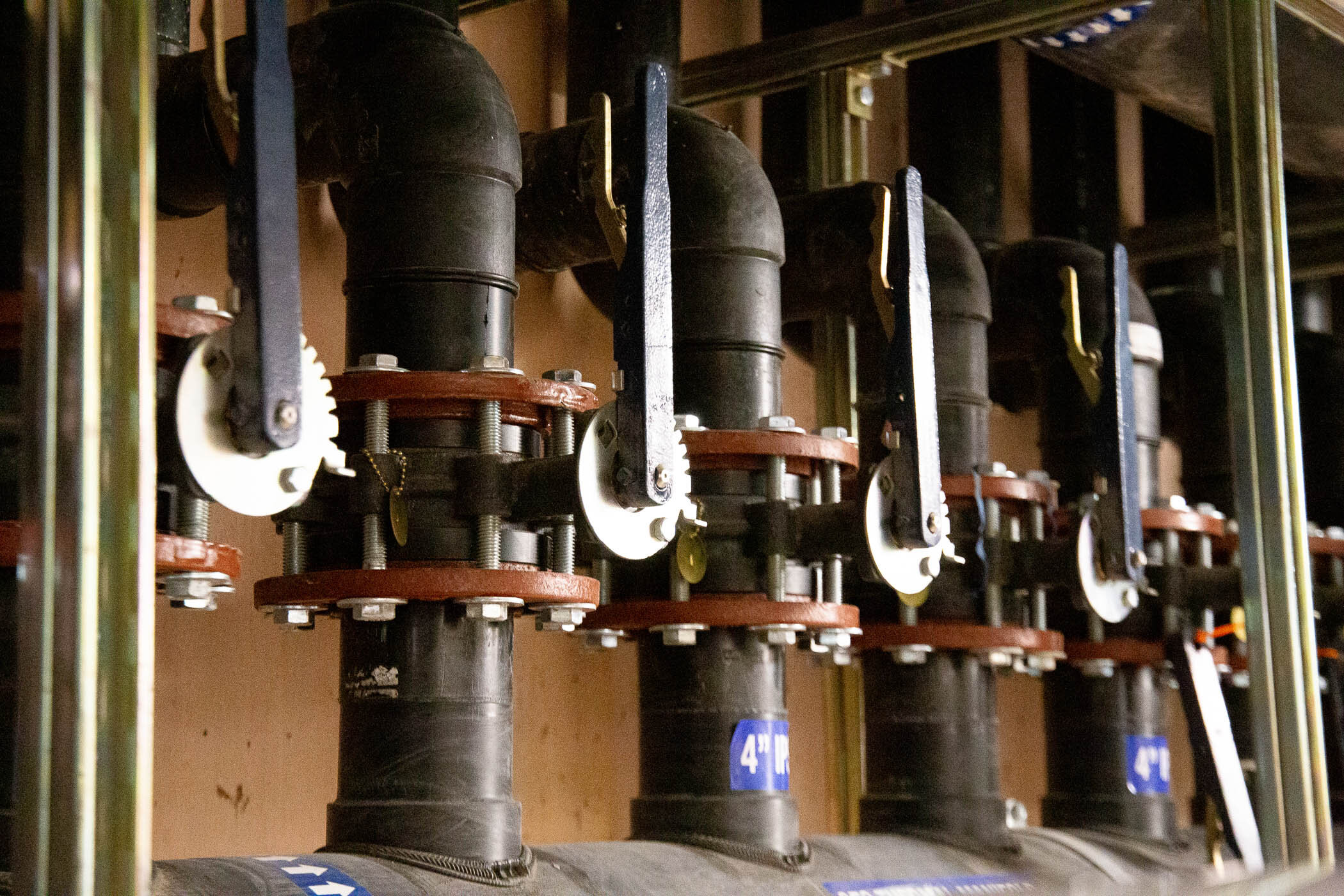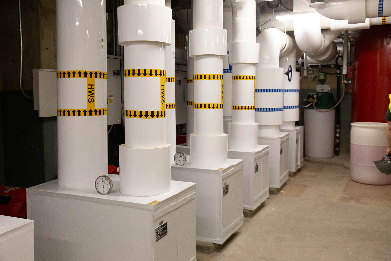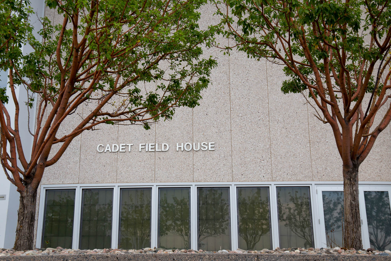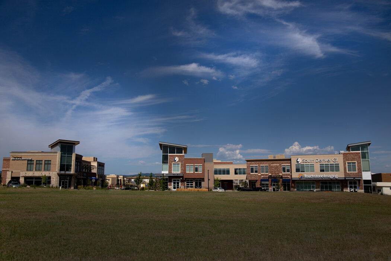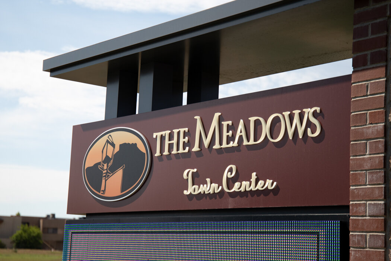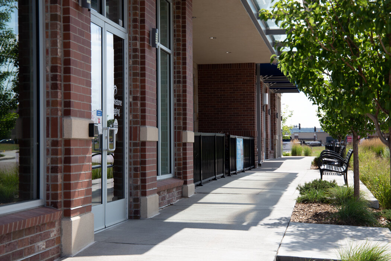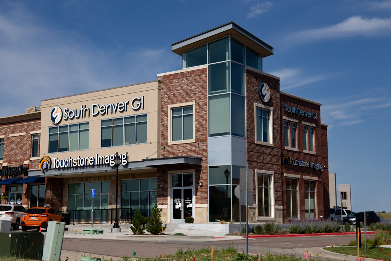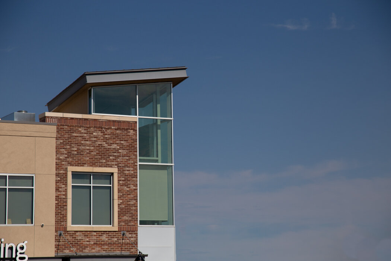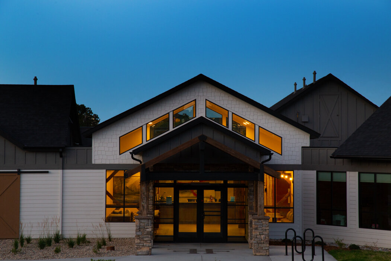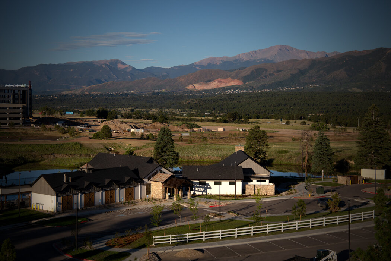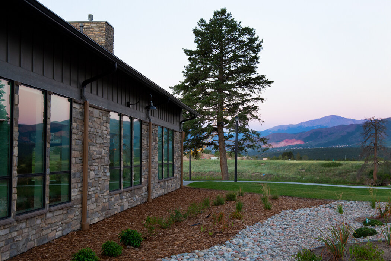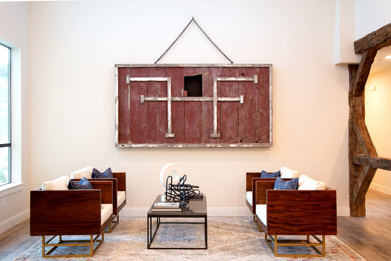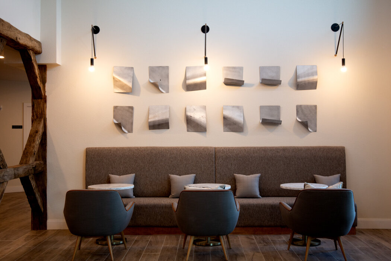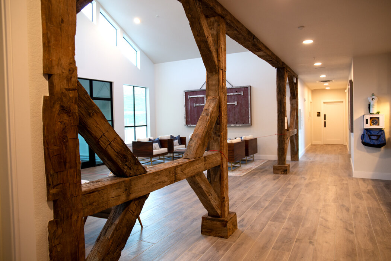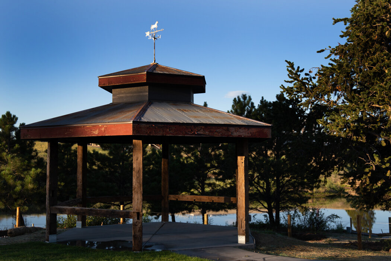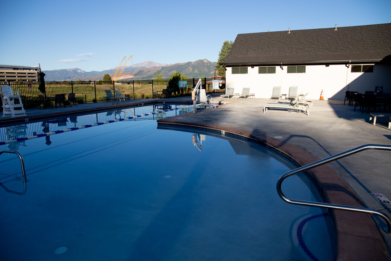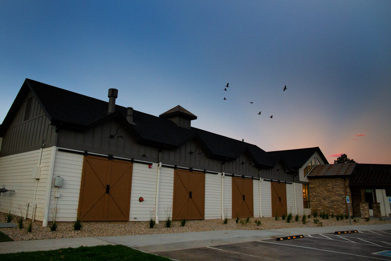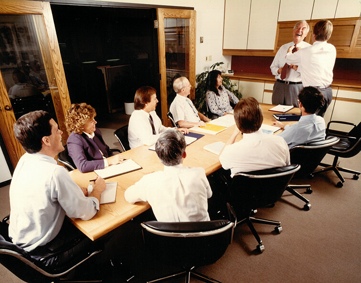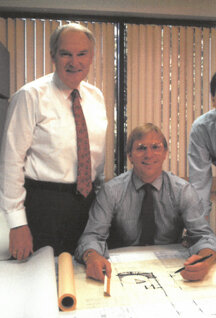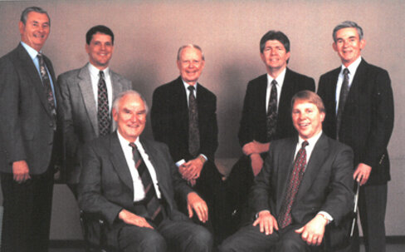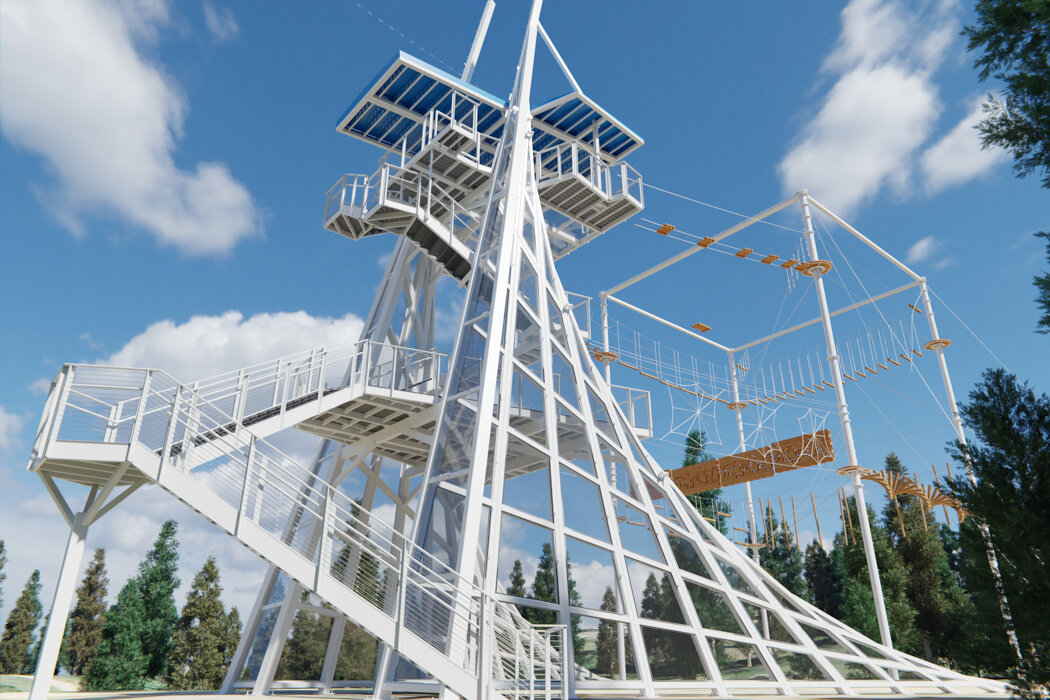
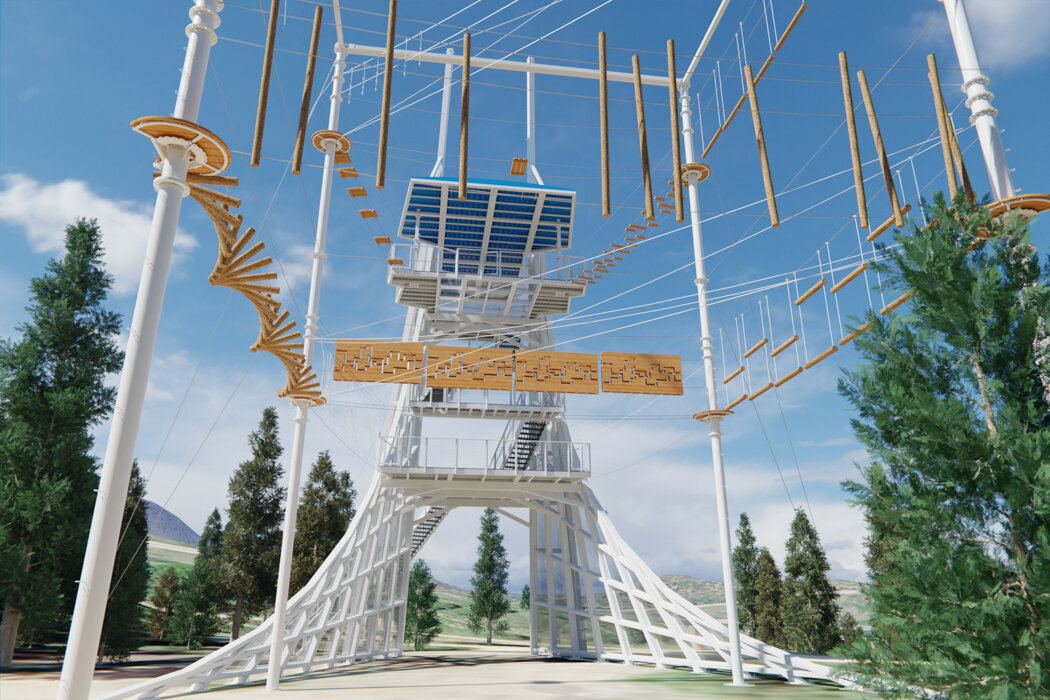
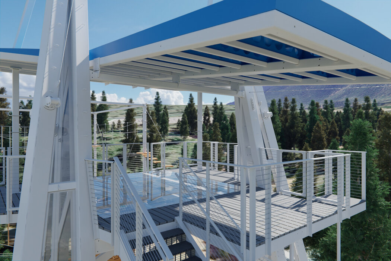
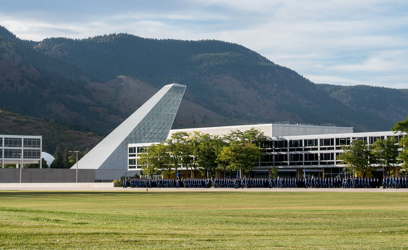
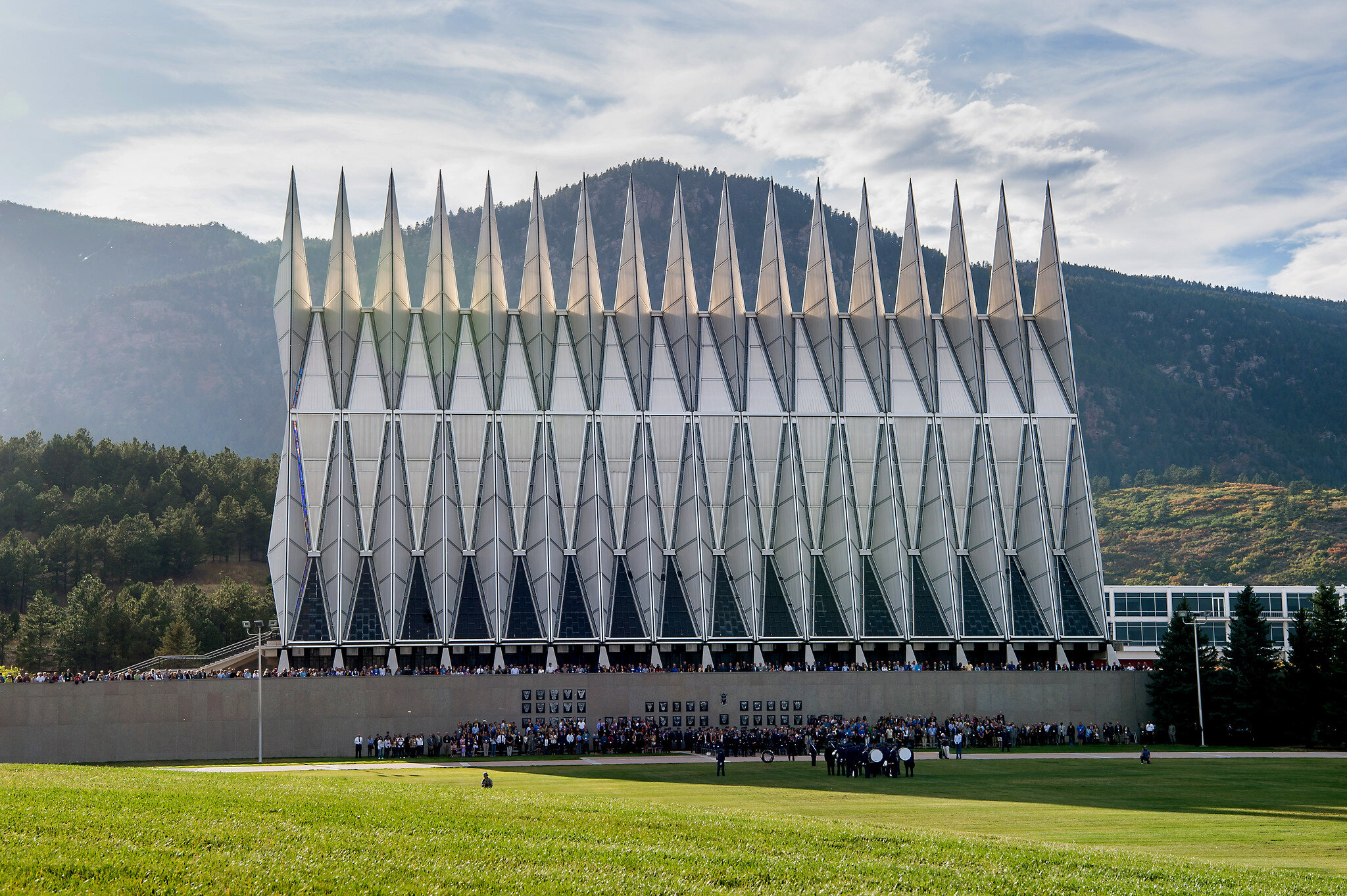
HB&A led the team that designed the future USAFA Ropes Course and Climbing Wall project. Inspiration was gathered from the world-class display of buildings on the Academy’s campus including Polaris Hall and the Cadet Chapel. The long primary members of the tower’s structure are meant to complement the angles and feel of the nearby Polaris Hall, while the stacked and triangular structural supports find their inspiration from the angles throughout the Cadet Chapel.
There are two ‘classroom decks’ located on the tower. One at roughly 25’ above grade and the second at 50’ above the ground. They serve as both entry points to the challenge course and routes as well as debrief and gathering spaces. Dynamic and smart belay systems, rappel stations, climbing surfaces, a zip line, and unique challenge course elements were incorporated into the programming to satisfy the diversity of use by course operators.
The lower level of the course creates an opportunity for team-oriented challenge elements and traditional ropes course systems while the upper level offers a personal/individual challenge using the smart belay device.
Awarded in the fall of 2019, the design was completed in the fall of 2020. Construction will commence once funding is secured over the next couple of years.

