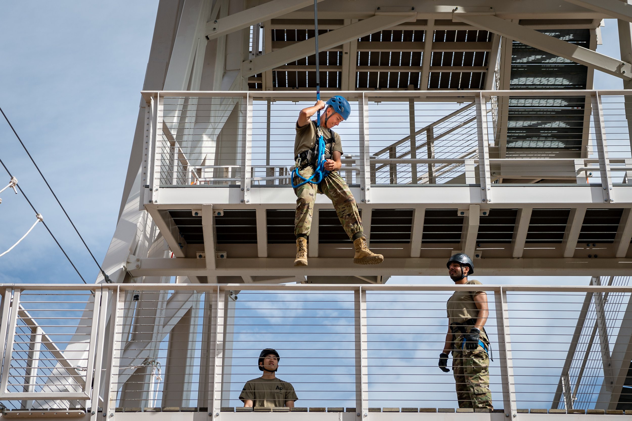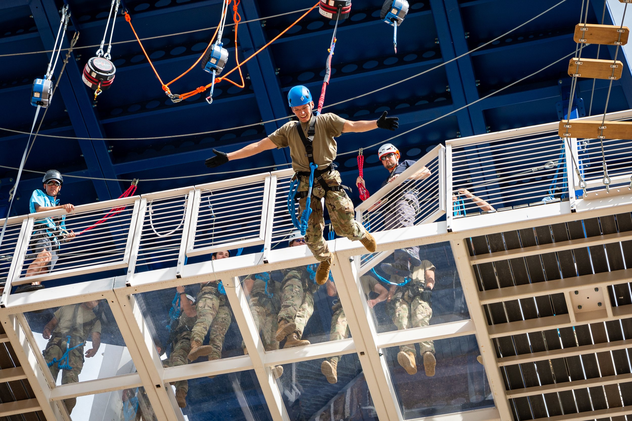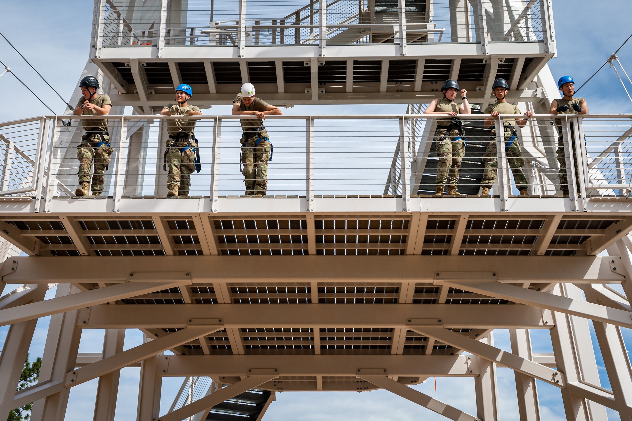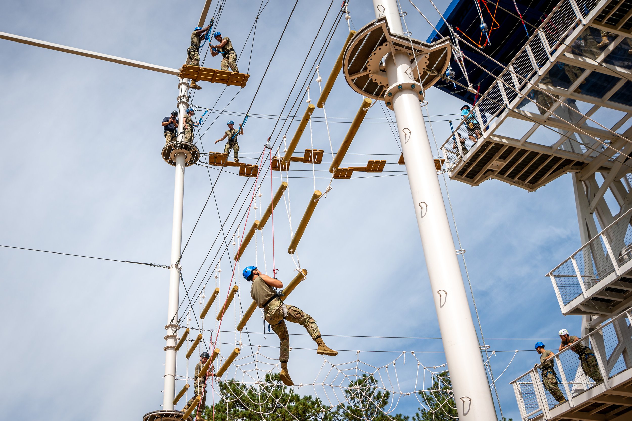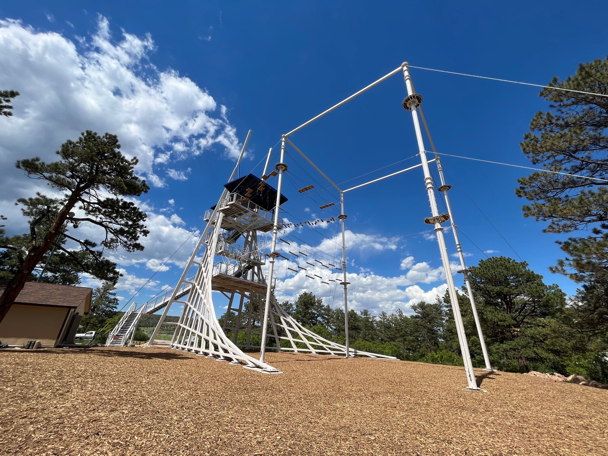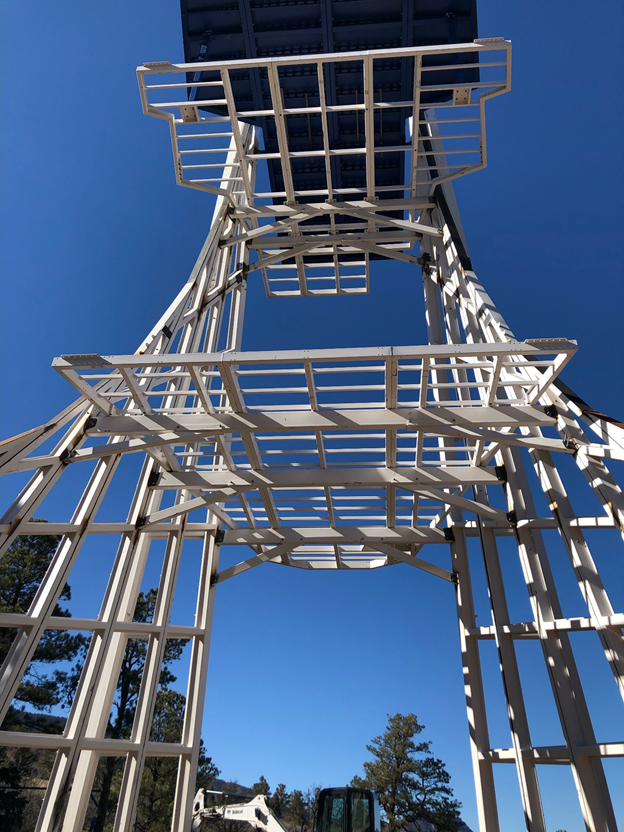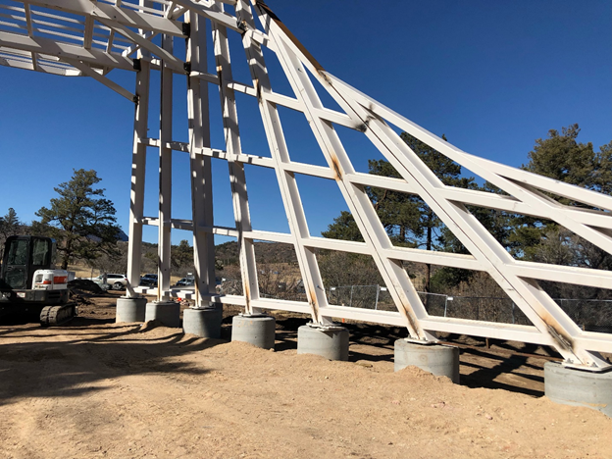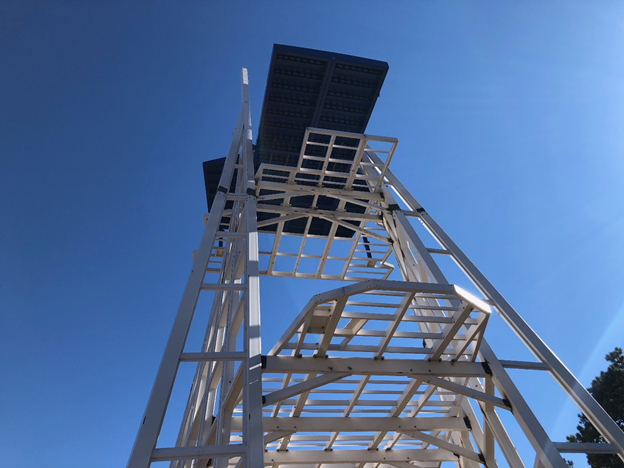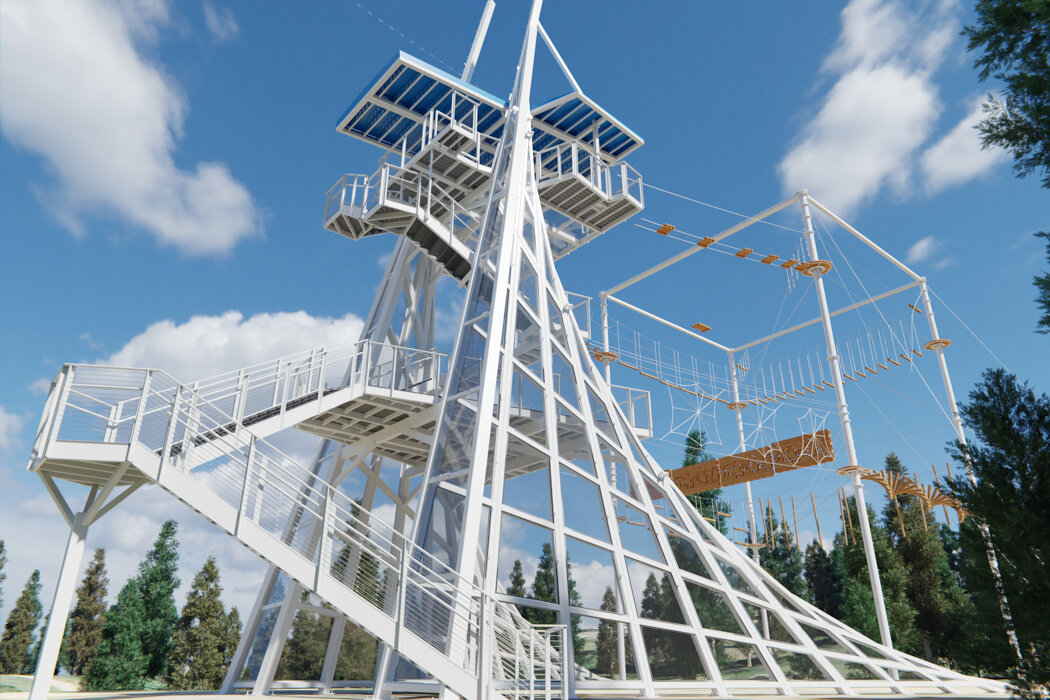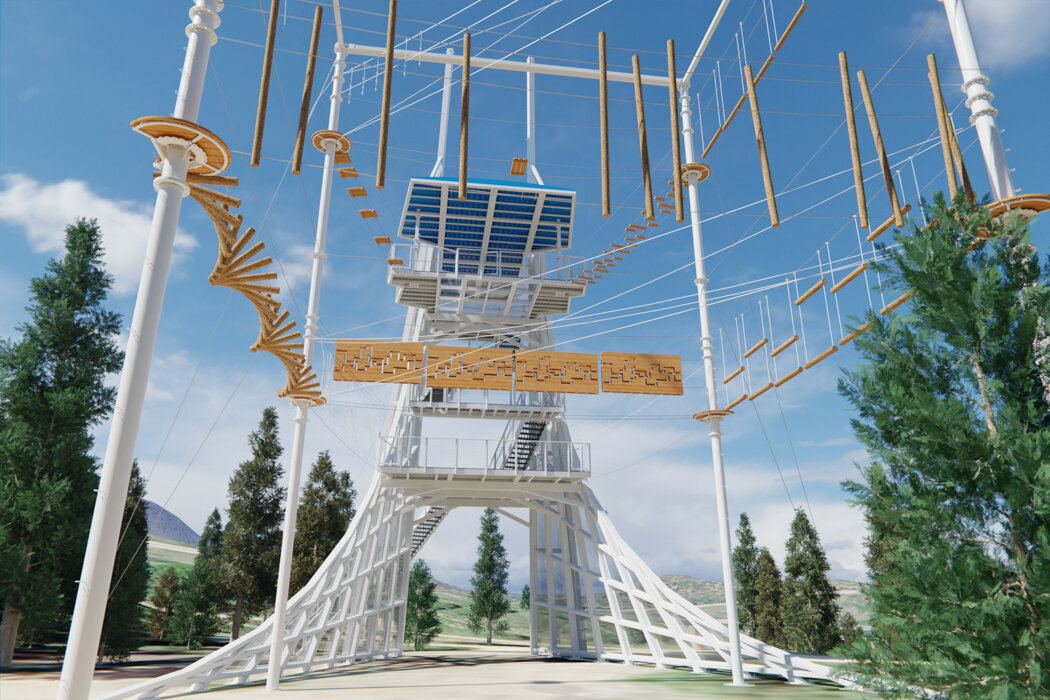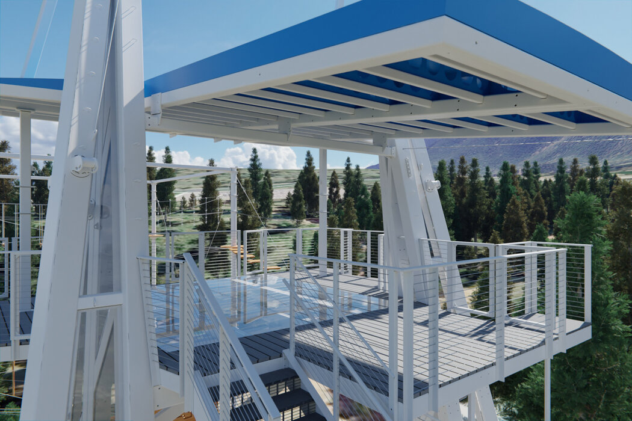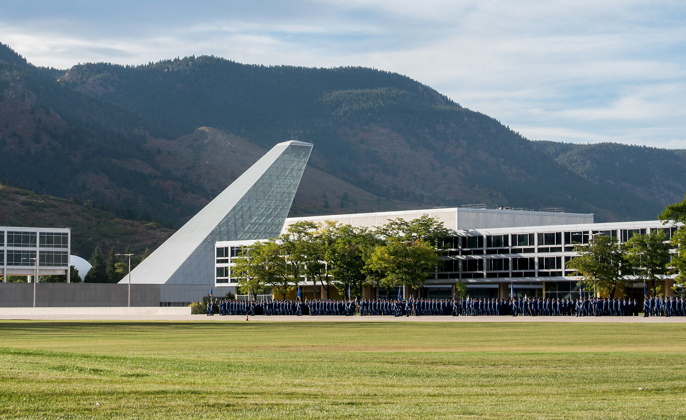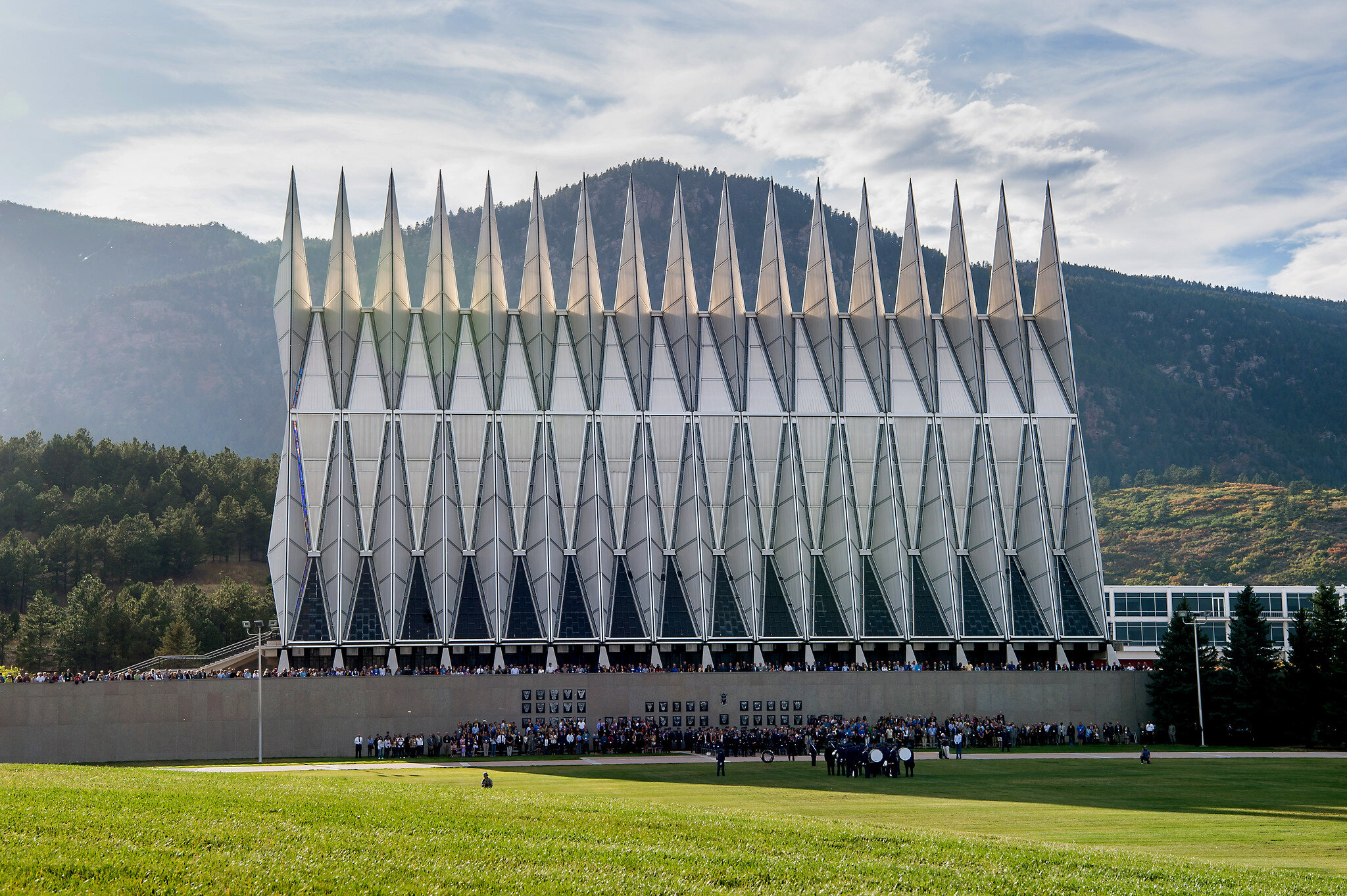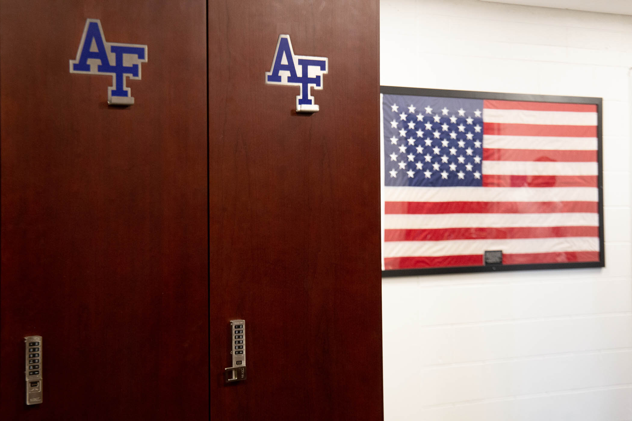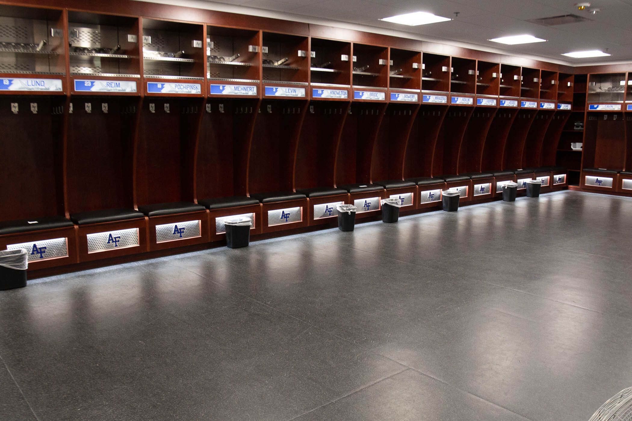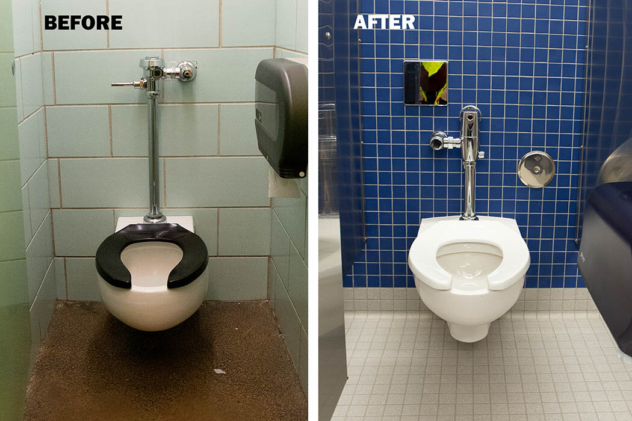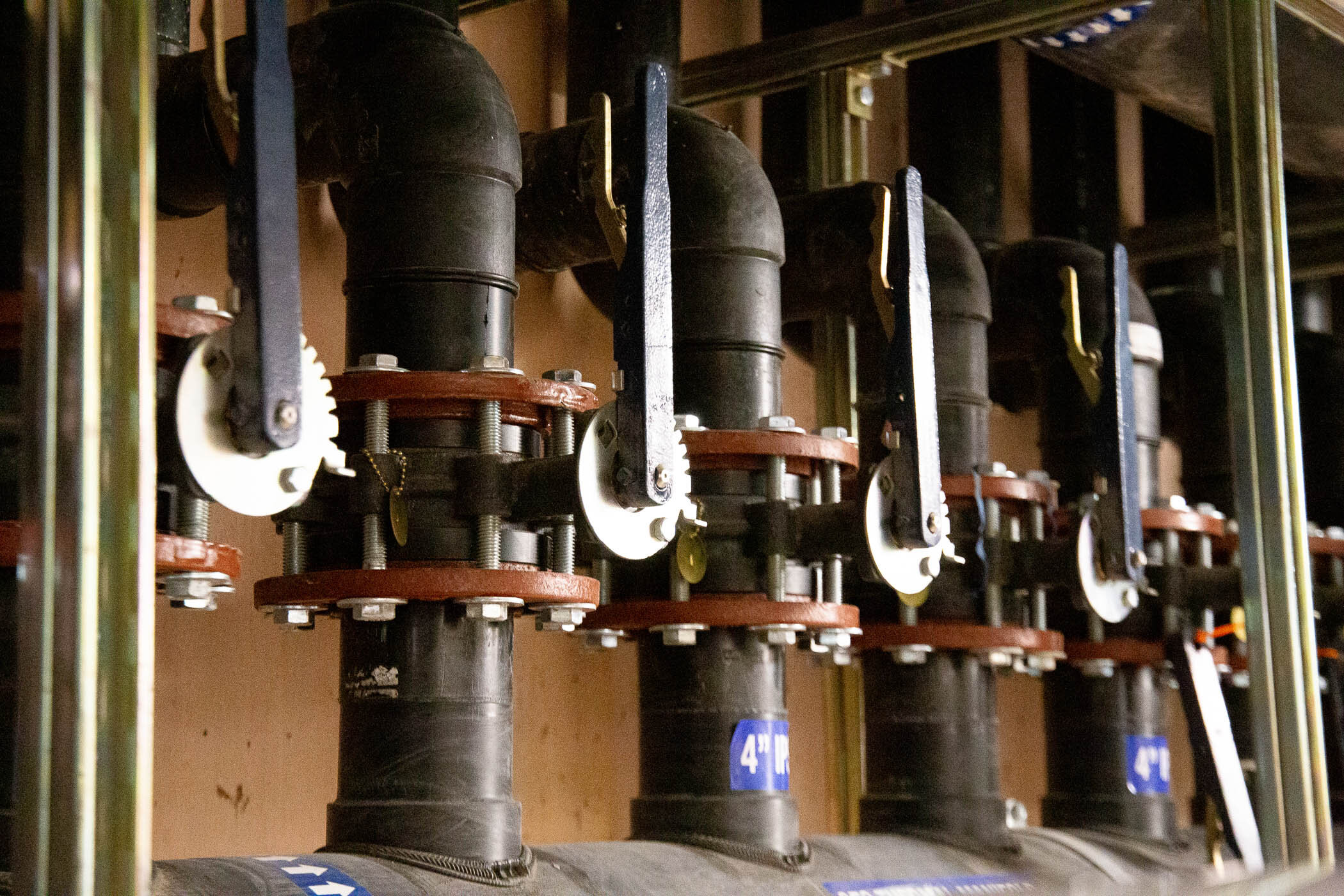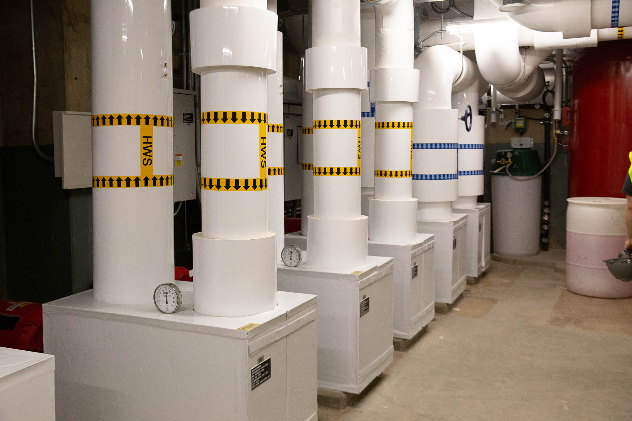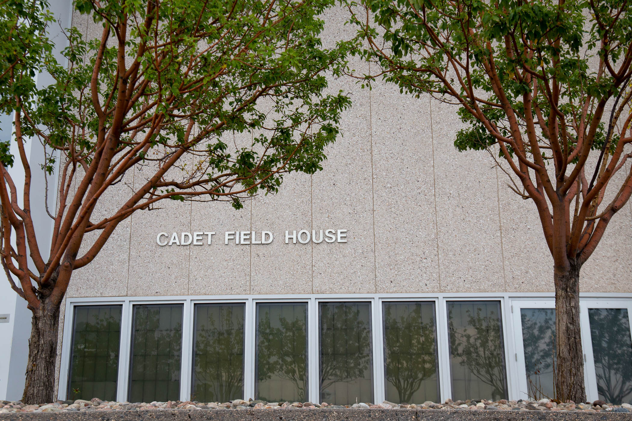The new USAFA climbing tower, named the Leader Challenge Tower is an all-steel climbing and training structure that replaces the old wooden climbing wall building in 1996.
It has two “decks” at 23 and 54 feet; two 76-foot climbing walls; multiple climbing lines; rappel stations; quick-drops from 54 feet; increased daily capacity with space for multiple units at the same time; decks are large enough to work with a classroom-size group all at once; and heating and lighting for 24-hour, year-round operations capabilities.
The tower features an acrylic floor on the top deck to allow users to see 55 feet down to the ground below.
Photos courtesy of USAFA.

