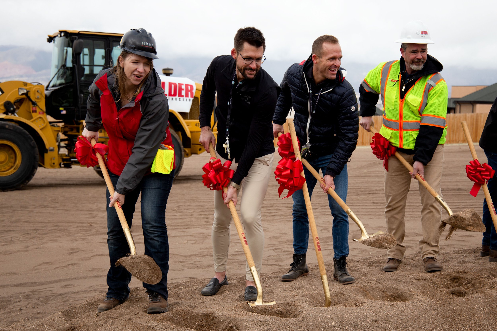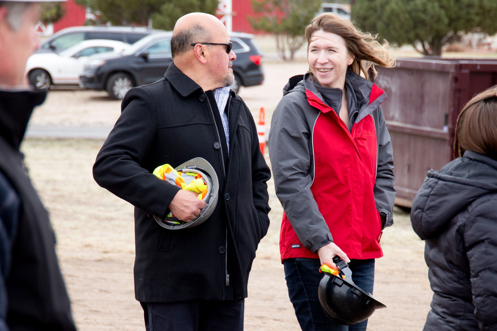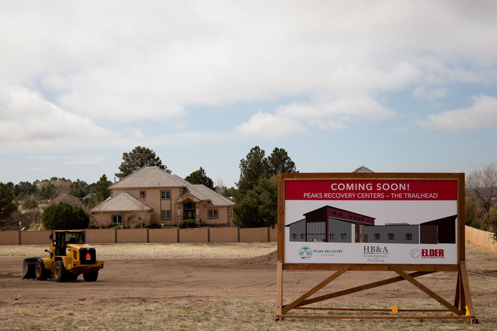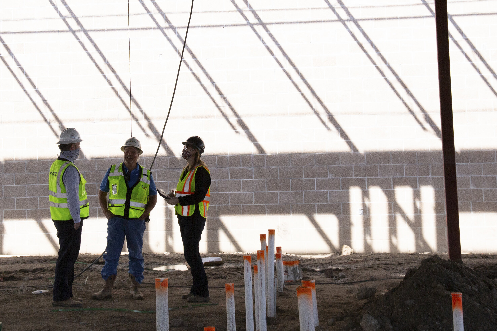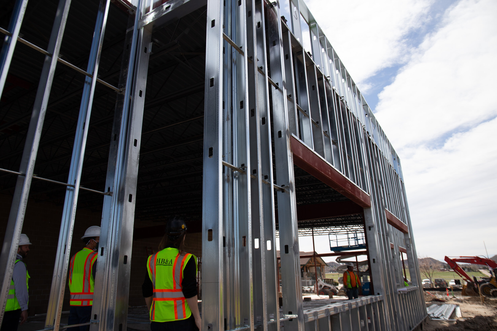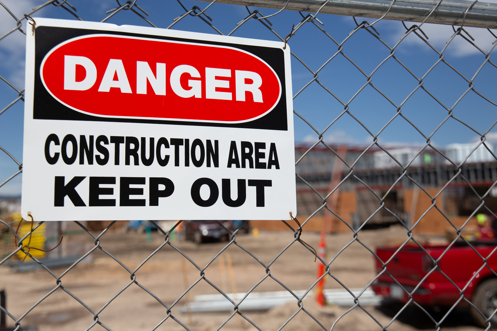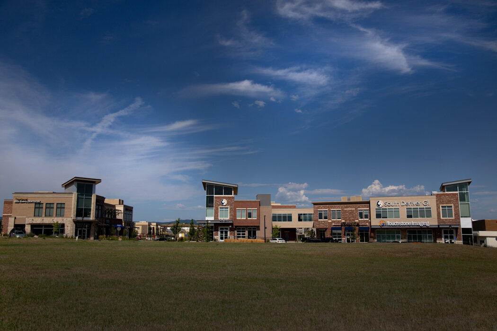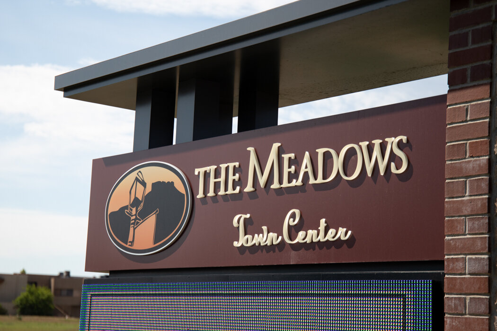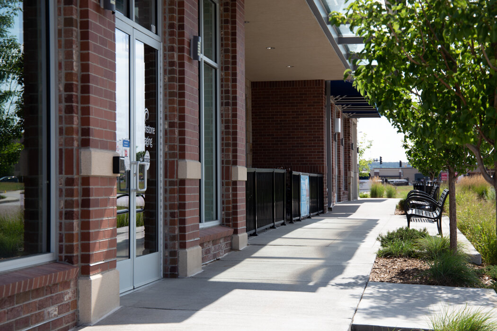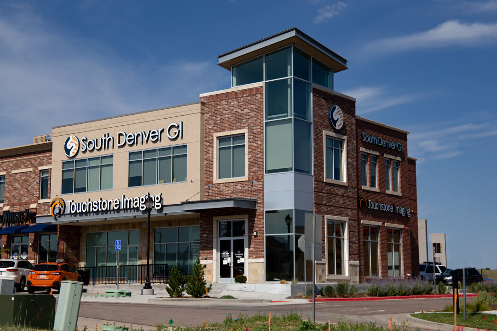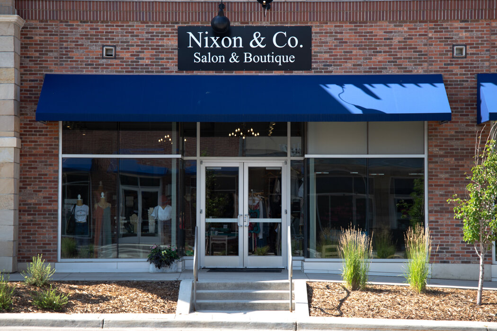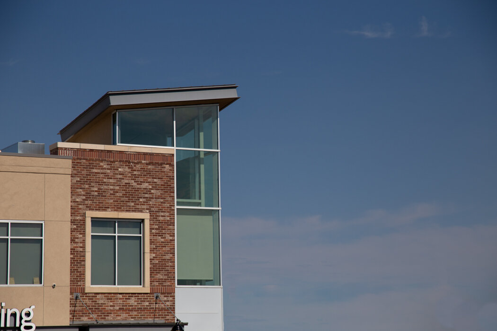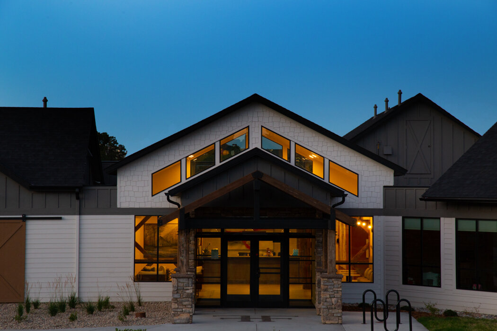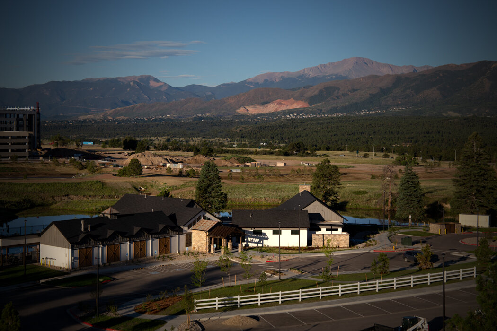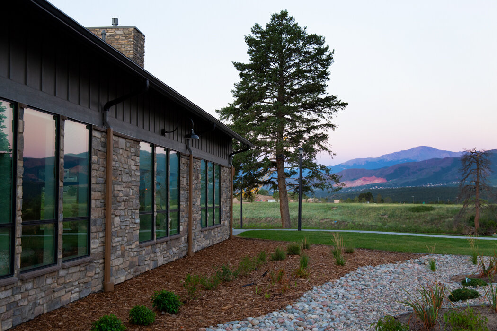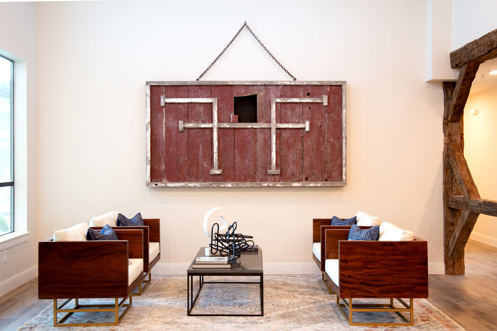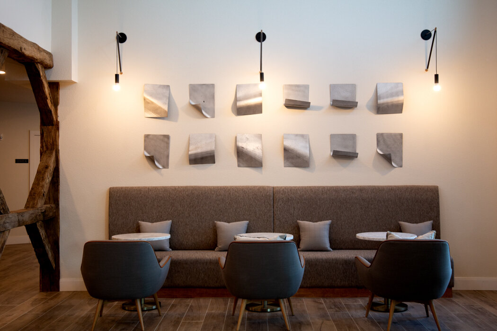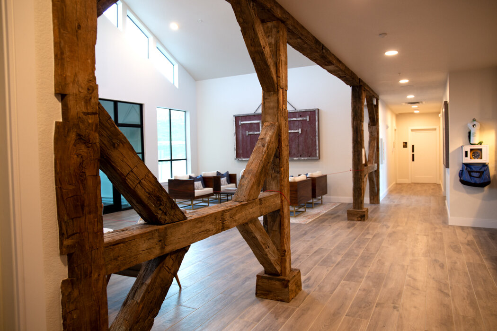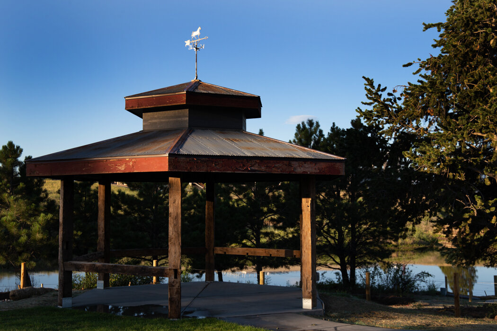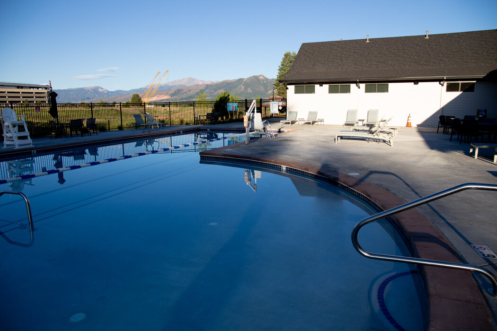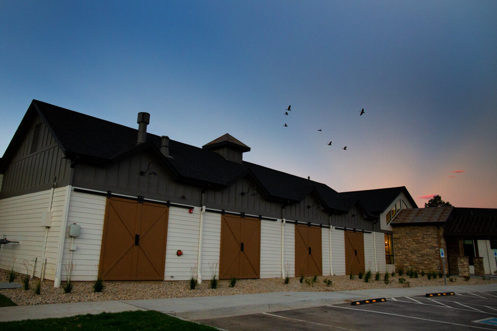On a cold and windy day in May the design team for Peaks Recovery Center gathered to break ground on the new facility. Once finished in about a year, the 13,000 square foot building will add twenty beds to the Peaks Recovery campus and a new kitchen that will serve clients from the whole property.
Caution, construction.
It was a perfect day for a field trip to Castle Rock and a visit to the in-progress Water Admin Building construction site. The project is projected to wrap up in early fall 2021.
Colorado Springs Airport, before and after Modernization
The original Colorado Springs Airport terminal was completed in the mid-90s. Since then technology, airport services, security needs, and aesthetics have changed dramatically.
Our design updated the public area of the main terminal building from the tunnel entrance through baggage claim and ticketing up to the start of the security checkpoint. Upgrades included new LED lights, new and lightened interior details like white Terrazzo, new carpet, simplified columns, ceiling details, and new furniture throughout. Other important goals of the modernization were to bring the terminal into full ADA compliance and to improve way-finding for travelers.
The original building was dark with seemly-low ceilings throughout, even though the ceiling was 12’ high in some areas, large soffits containing mechanical and electrical elements made it seem as though the ceilings were much lower. The new design removed the soffits which gave the appearance of a higher ceiling, even though the ceiling was actually lowered by up to 8” in some areas.
The new LED lighting and design brightened the interior spaces of the building. Lights on the lower level and tunnel were designed to be 20%-30% brighter than lights on the main level. The brighter lights plus the new white paint help reflect natural light into the lower level of the building which in turn made the whole building seem even more spacious.
To bring the building into full ADA compliance HB&A redesigned the bathrooms with new toilet stalls, new fixtures, and accessories.
The new rental counters will be installed soon and we’ll update with more photos when they are done.
HB&A partnered with DWL Architects & Planners, Senger Design Group, Bridgers and Paxton, and Stanton Construction on the Colorado Springs Airport Modernization Project.
To view the “after” photo, click on each “before” photo below.
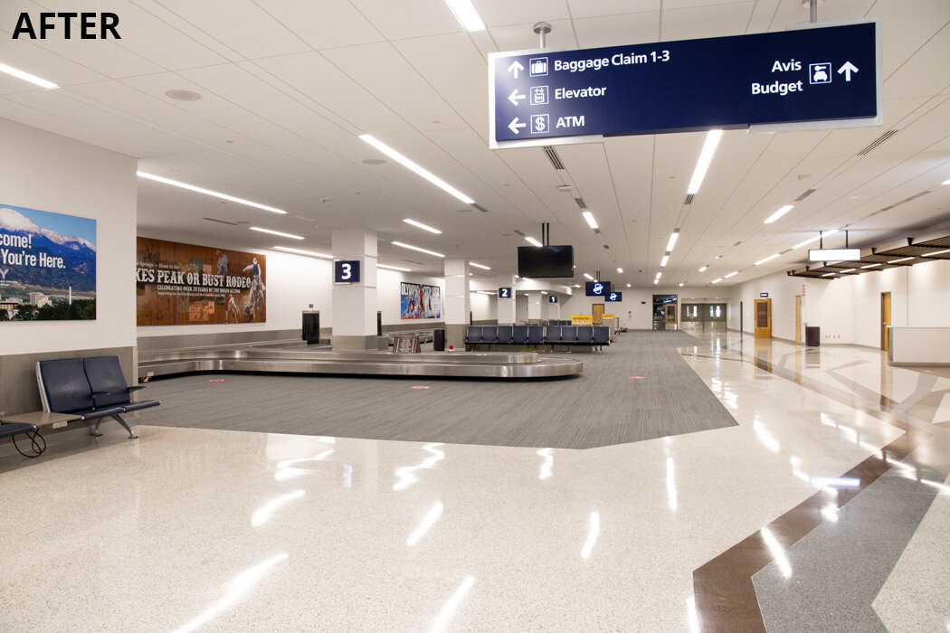
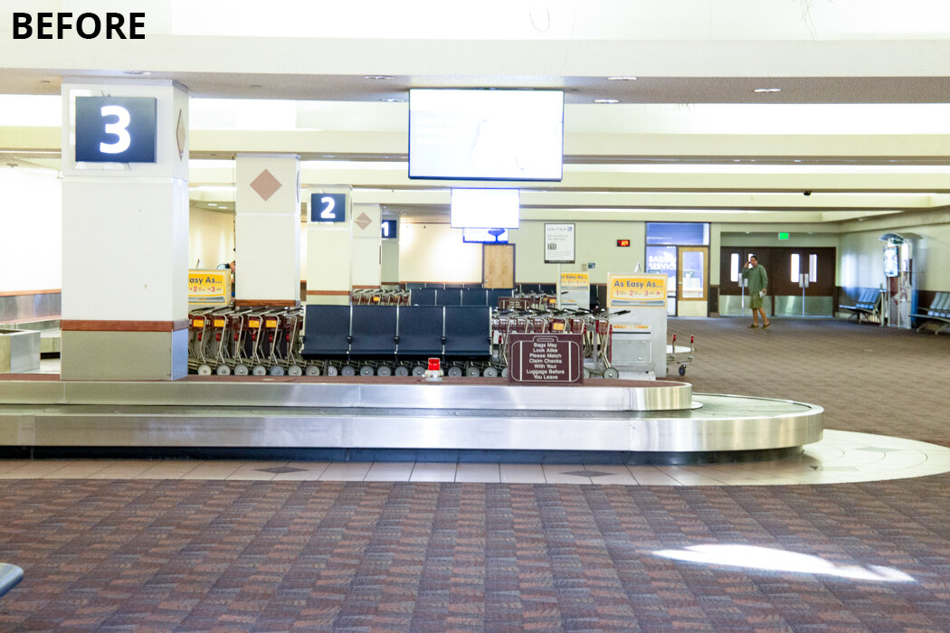
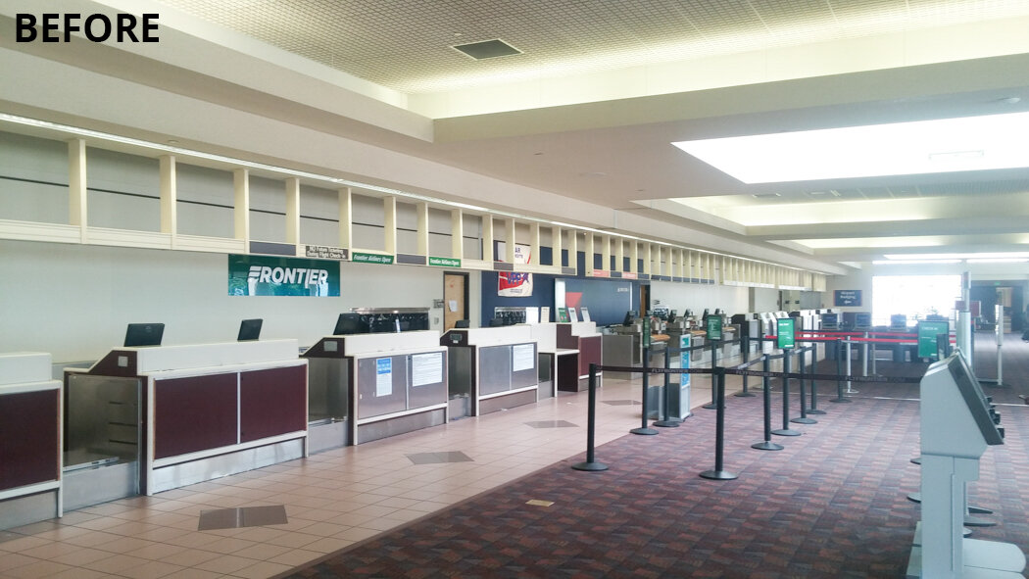
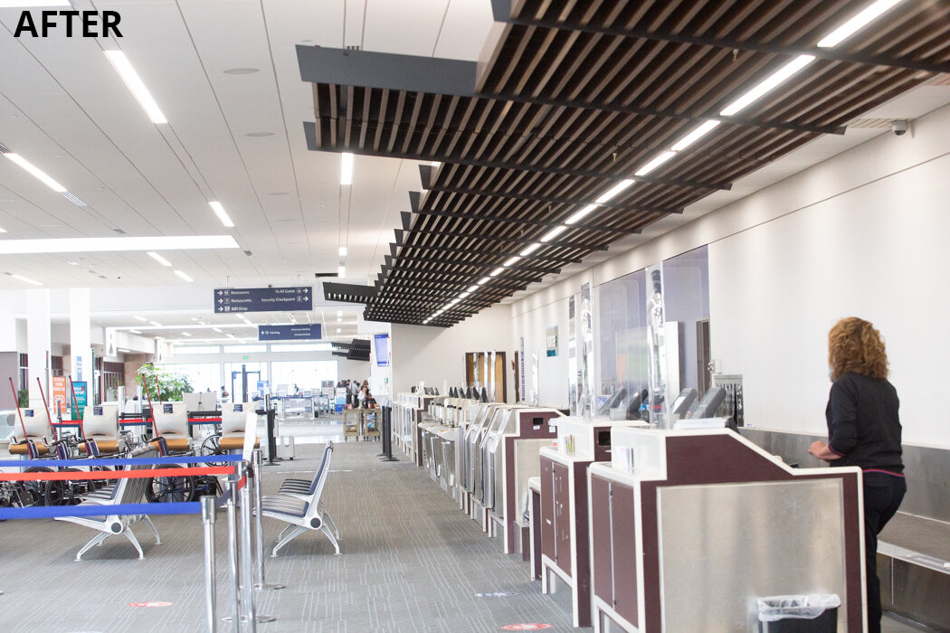
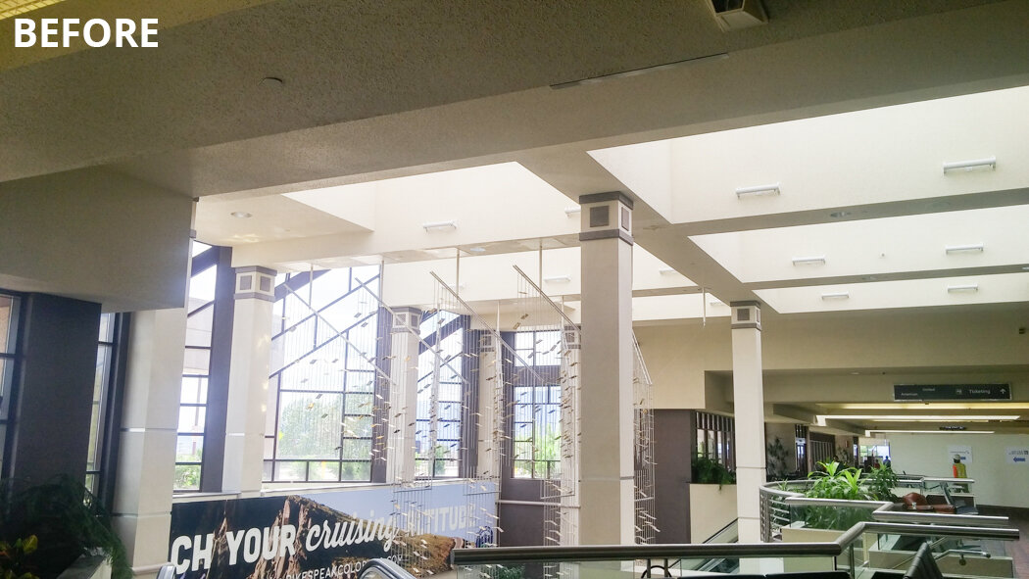
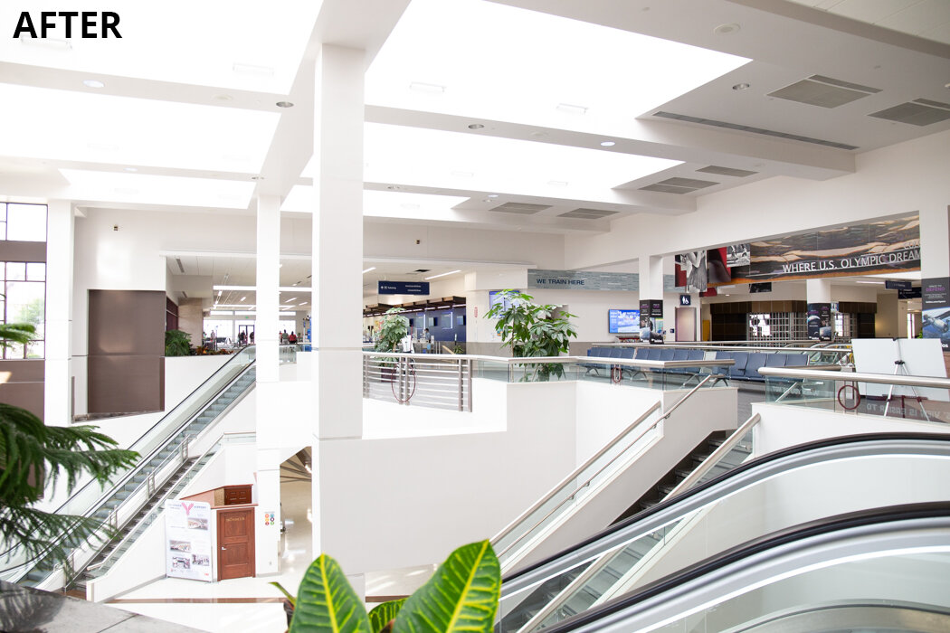
The Meadows Town Center I and II
HB&A designed Meadows Town Center Buildings I and II in Castle Rock. We were the first designers in the commercial section of The Meadows which allowed us to craft some of the required design guidelines in cooperation with Castle Rock Development Company.
HB&A provided site development plans, including multiple renderings; concept floor plans; furnishings, fixtures, and equipment and assisted in the approval process with the Town of Castle Rock. HB&A also provided construction administration, responding to RFIs and providing guidance when needed.
HB&A and White Construction Group have worked together for over 10 years on the Meadows Town Center project.
The Gathering Place at the Farm
The Gathering Place is a community clubhouse in the heart of The Farm, a new master-planned community located in northeast Colorado Springs. Built on the edge of “Lake Ann” the building contains a gym with workout equipment, locker rooms, a multi-purpose community room, an outdoor swimming pool, a child watch area as well as an outdoor event area with fire pits, mood lighting, outdoor furniture and flower beds overlooking the lake and Pikes Peak.
HB&A envisioned The Gathering Place as the heart of the community, where friends and family can gather, connect, and enjoy the view. Its rustic style mimics the barn buildings previously located on the site, while large glass doors ensure constant connection between the interior functions and the idyllic surroundings. HB&A incorporated some original beams and materials from the existing barn into the design of the building.
You can see before photos of the original buildings and location here.
HB&A partnered with DHM Design and CTA Engineering on this project. — Cathy

