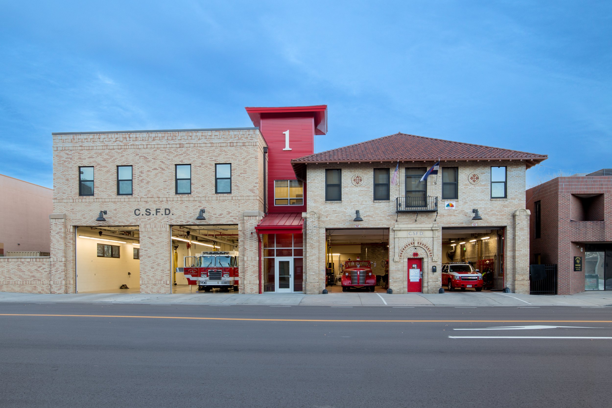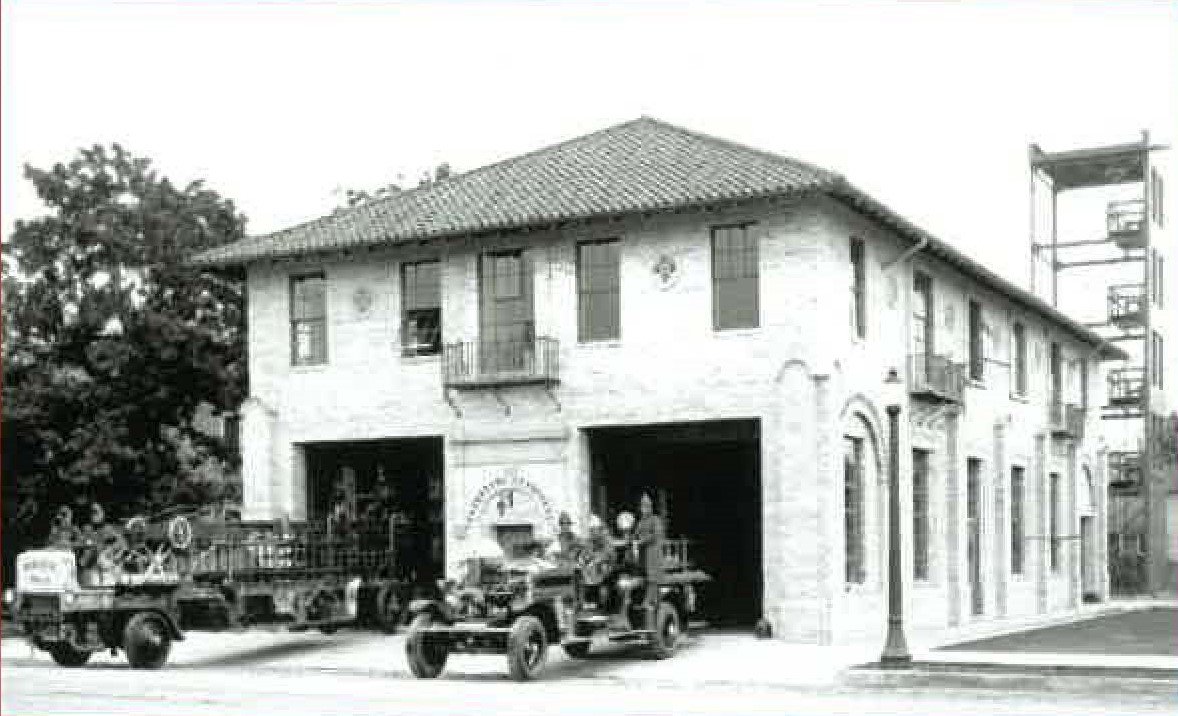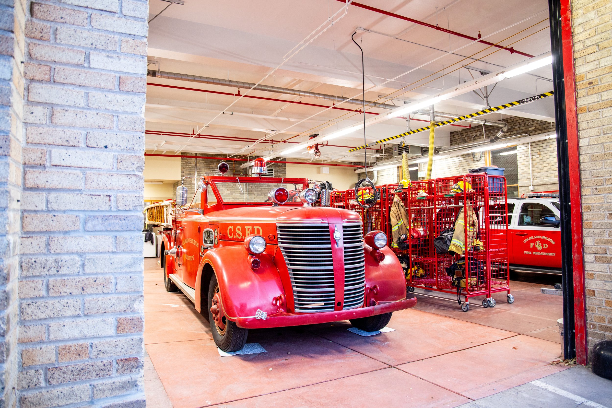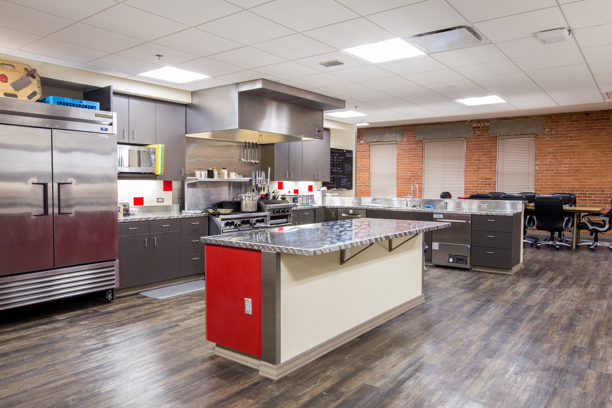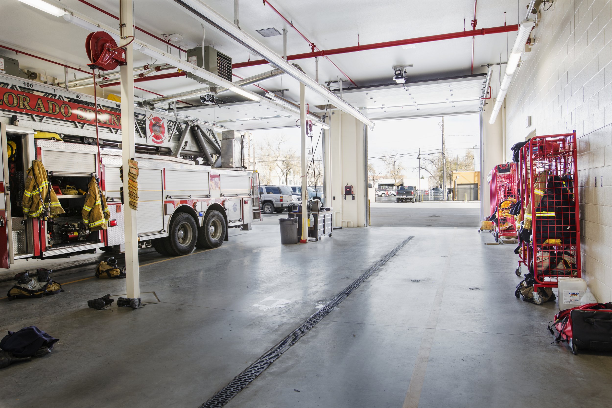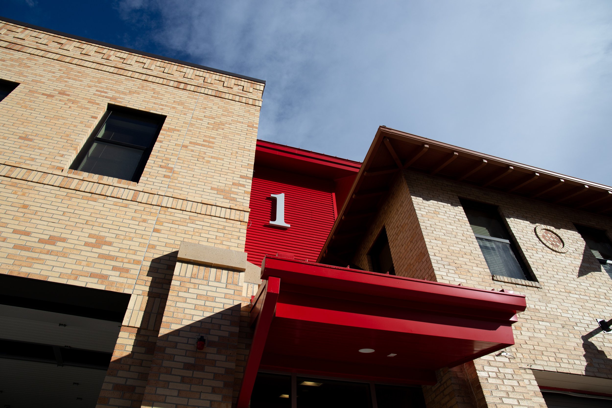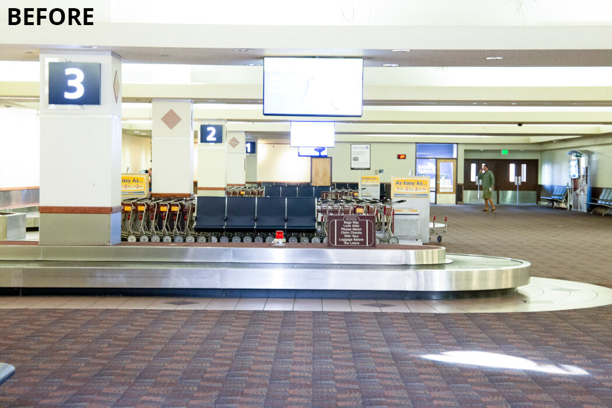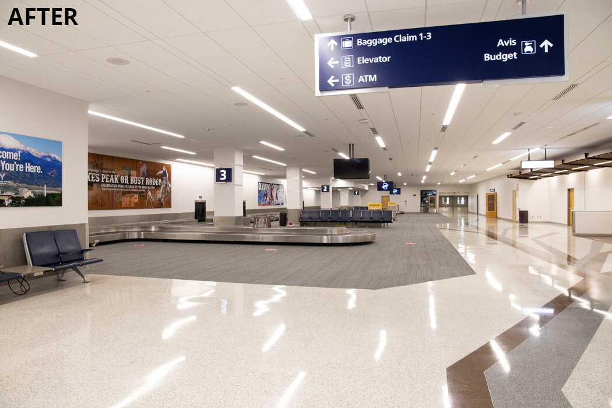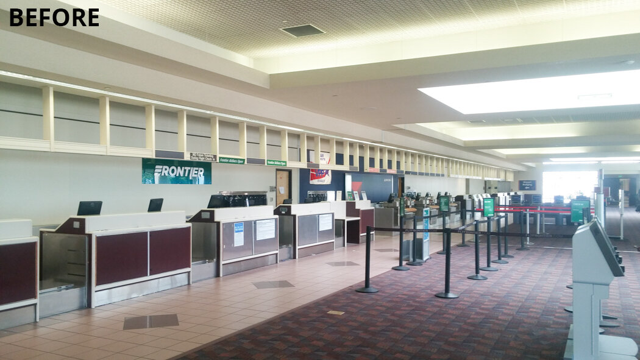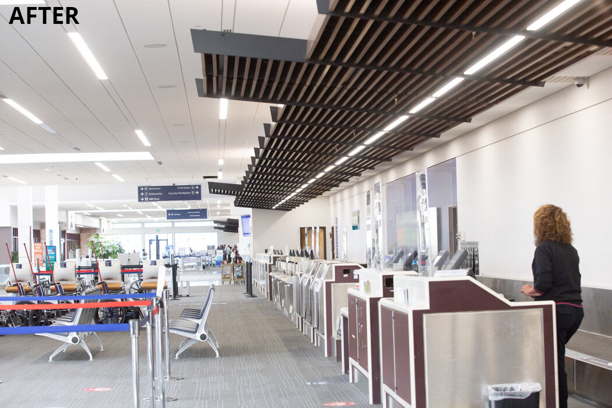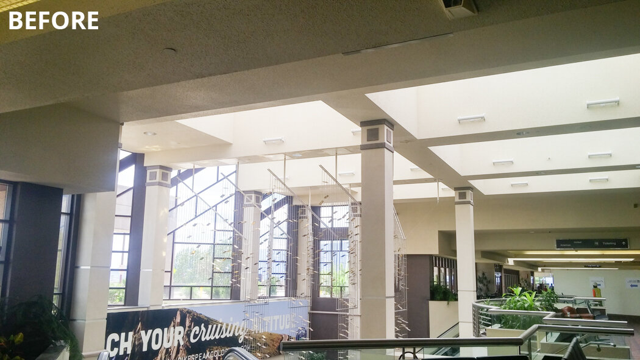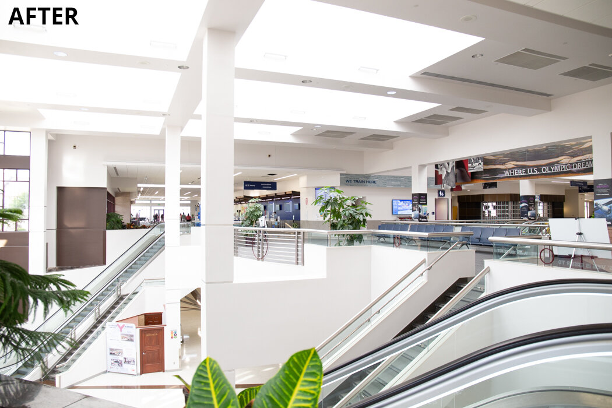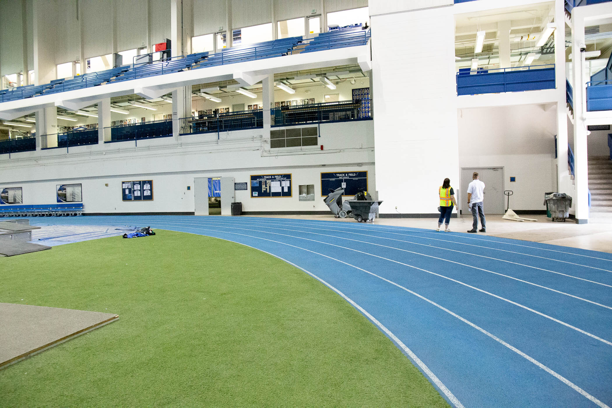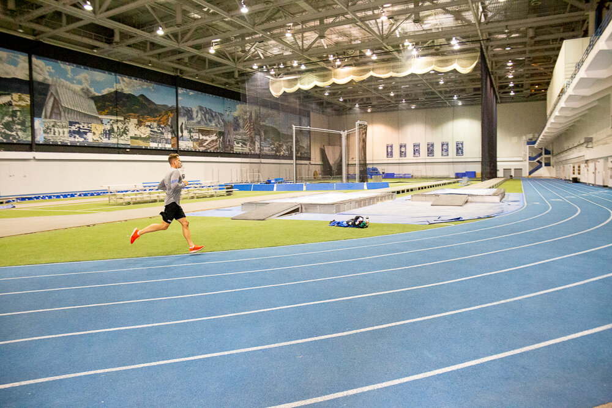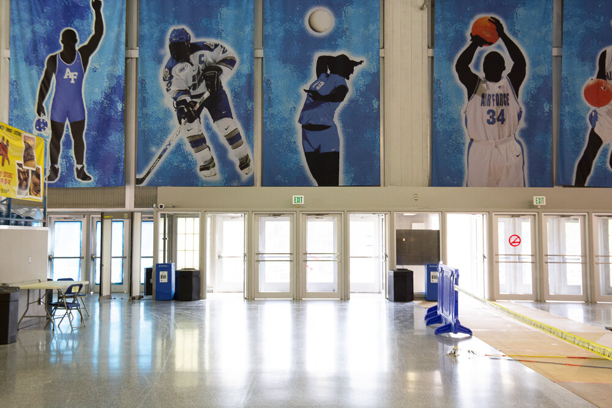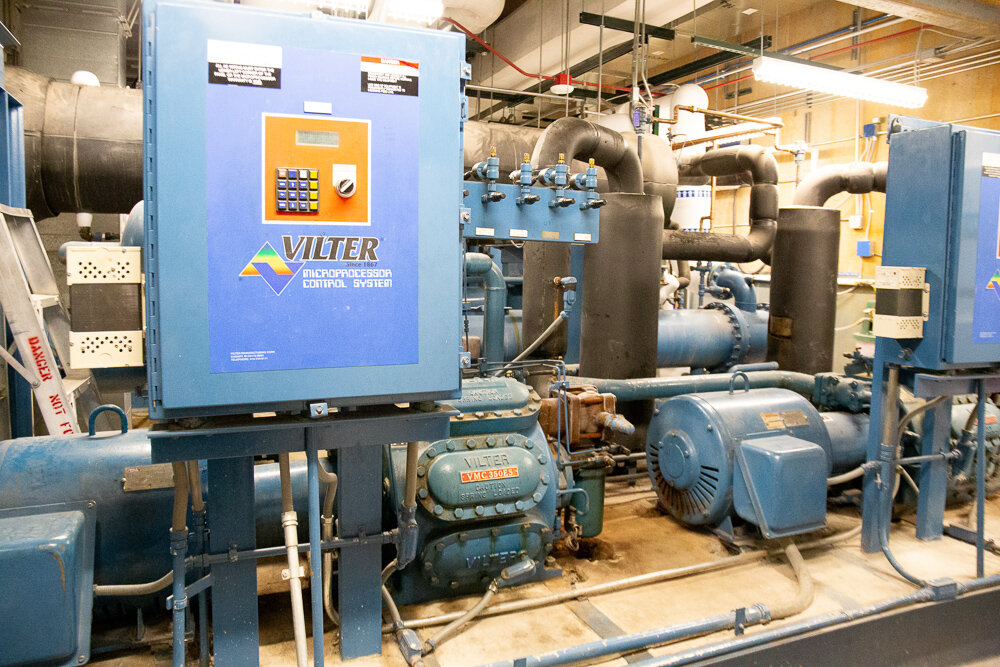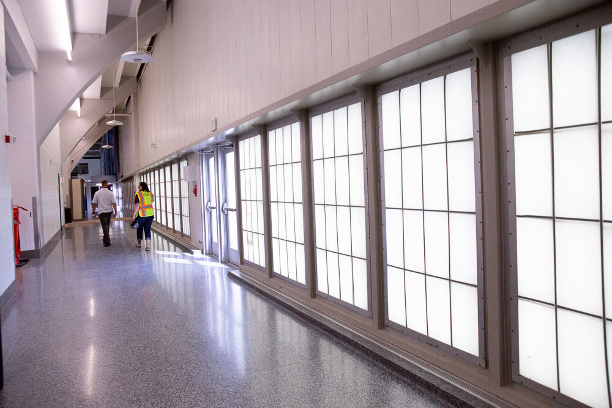HB&A’s addition and remodel design for Colorado Springs Fire Station #1 has earned a Bronze Award in the category of Renovation from Firehouse Magazine. This is Firehouse Magazine’s the ninth annual Station Design Awards program, which recognizes outstanding architecture and design from fire departments and emergency facilities nationwide.
Gold, Silver and Bronze awards are issued across seven categories of facilities in this prestigious competition: Career 1 and 2, Satellite, Volunteer/Combination, Shared, Public Safety Training, and Renovation.
Peter Matthews, Firehouse editor-in-chief said, “This is the ninth year of the awards, and we are excited to see the advances in fire station designs. It’s wonderful to see the coordination between fire departments and architectural firms to design stations with a focus on keeping firefighters trained and healthy to better serve their communities.”
Winners were selected by a panel of seven judges, including fire chiefs and architects experienced in recent design and construction.
All participants will appear in print and online in Firehouse Magazine’s November 2022 issue.

