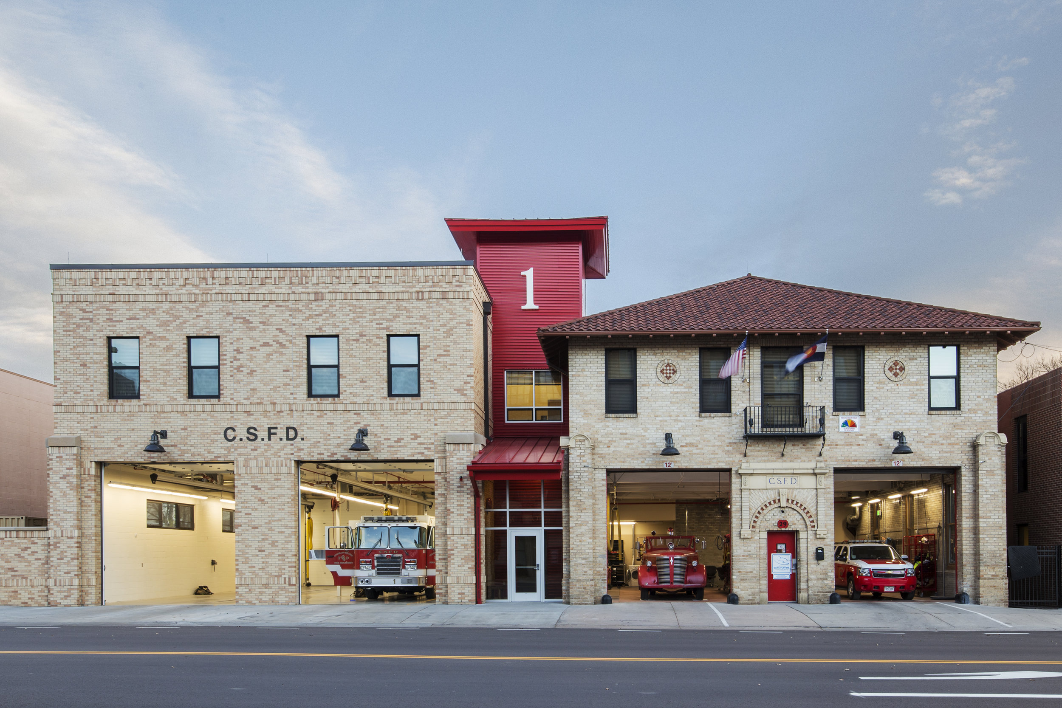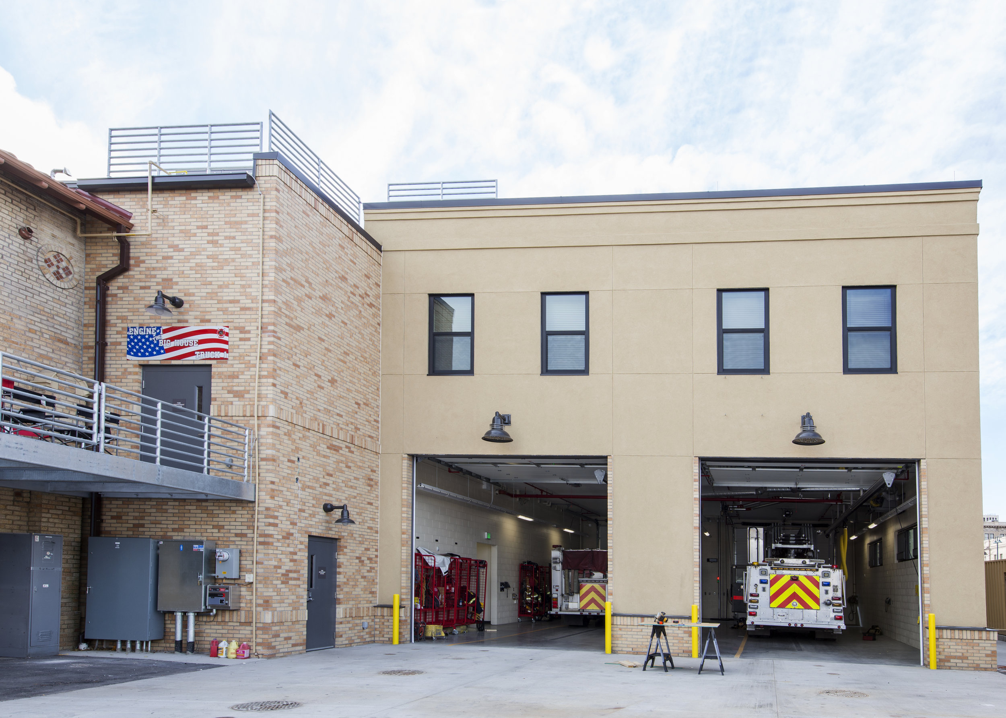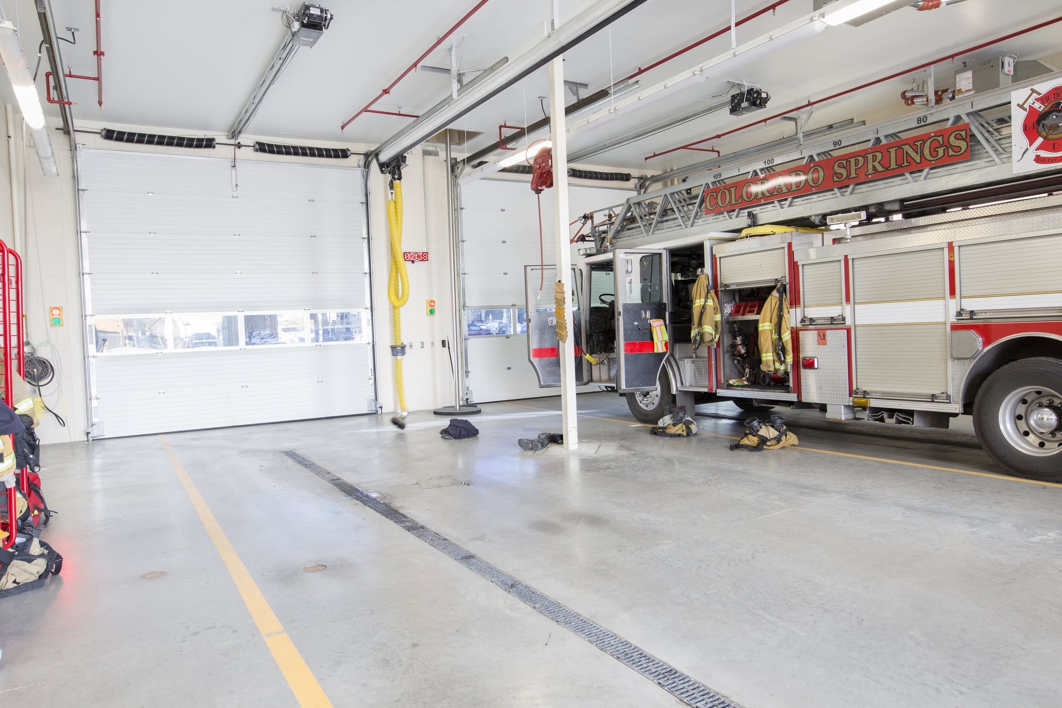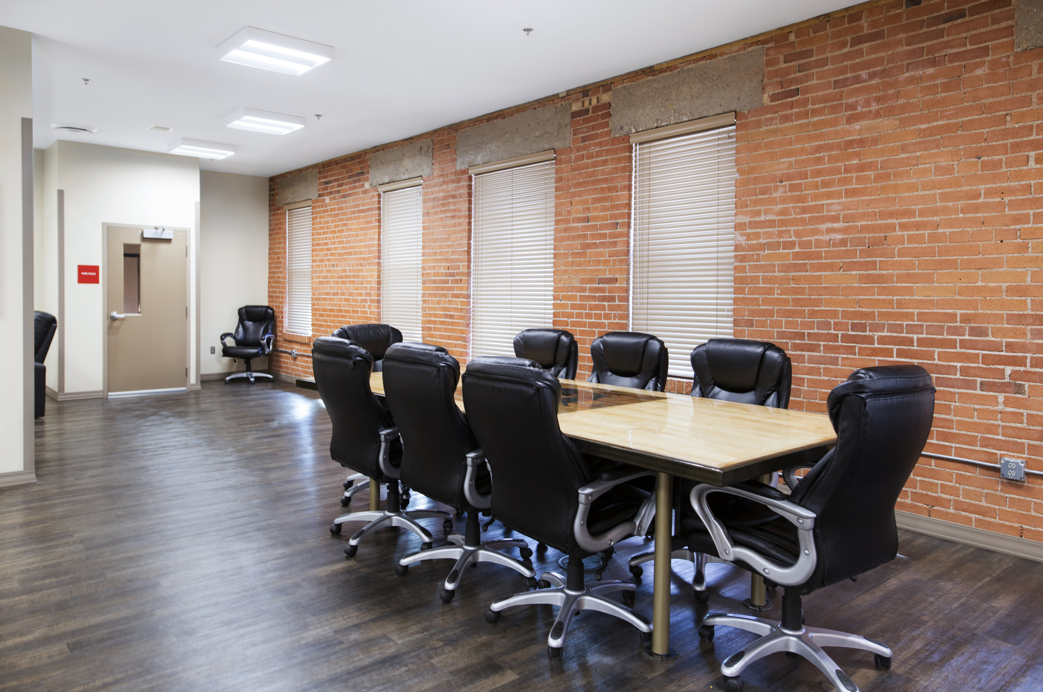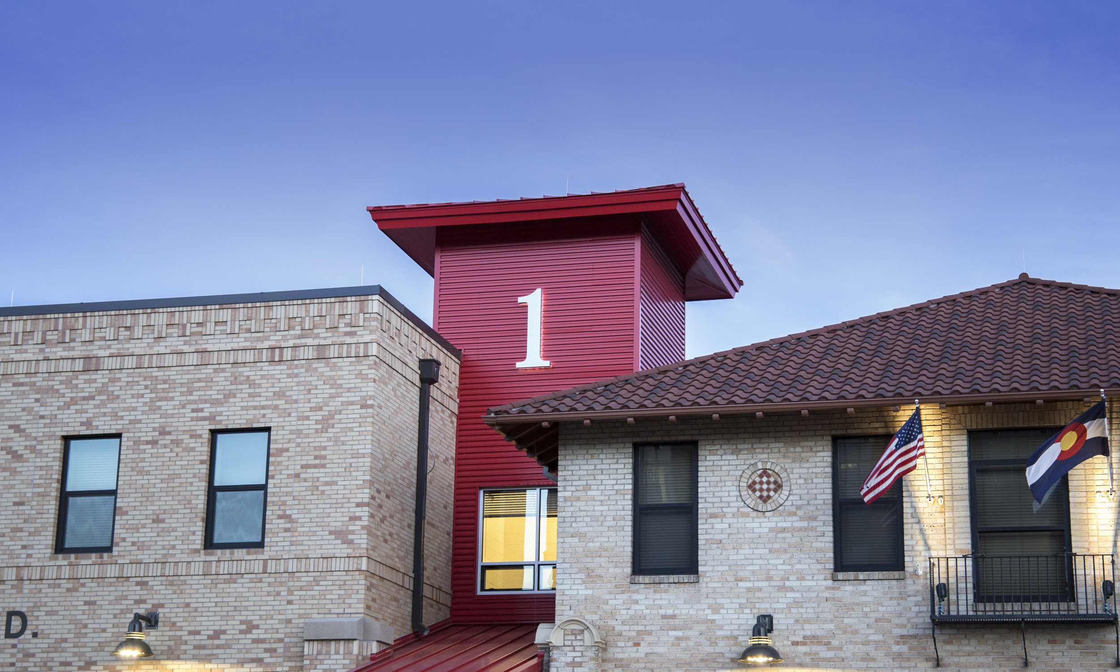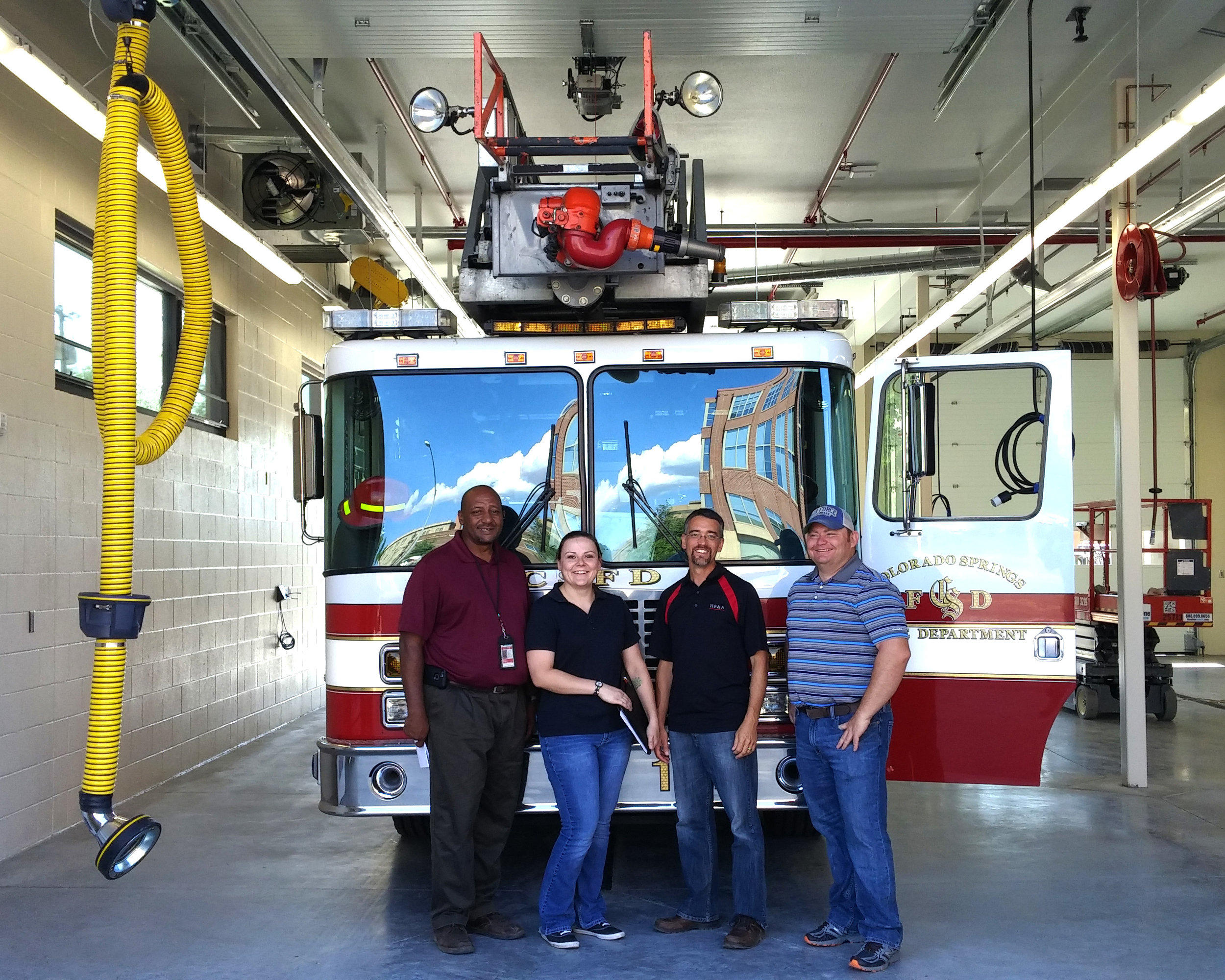Fire Station #1 Addition
Colorado Springs, CO
HB&A was selected as the design team to renovate and remodel Fire Station 1 in an effort to correct operational deficiencies and provide improved living quarters for the firemen. It was immediately apparent during the initial existing facility assessment and programming effort that while remodeling the Annex additional space is necessary for upgrades to the restrooms, locker rooms, bunk areas, kitchen, and living areas. HB&A developed a concept design, and a cost analysis was completed to compare the new concept with the originally scoped renovation of Fire Station 1 and remodeling of the Annex. Based on the analysis, the Colorado Springs Fire Department (CSFD) determined that for a 15% increase in the project budget the addition of two new apparatus bays greatly increased the operational flexibility of the station ensuring its viability for decades, in addition to addressing the core health and safety improvements.
The addition and remodel of Fire Station 1 corrected marginal existing gender accommodations, providing separate and equal restrooms, showers, and individual private bunk rooms. Completely new mechanical systems were installed, correcting current health concerns over compromised air quality due to inadequate separation between the existing apparatus bays and living areas. A new site plan reconfigured the existing site to provide drive-thru access to the new apparatus bays, security improvements, adequate private vehicle parking, positive drainage, and an ADA-compliant accessible route to the new building entry. A phasing plan for construction ensured that Fire Station 1 remained operational throughout the construction process.
additional projects
Enhanced 9-1-1 Authority administration & Training building Phase 1 & 2 | El Paso & Teller COunty, CO
The El Paso-Teller County Enhanced 9-1-1 (E 911) Authority desired a pleasant, secure environment filled with natural daylight for its small, permanent workforce and new state-of-the-art facilities for its training programs. The new E 911 building accommodates public meetings, specialized education, a central computer server for the regional 911 entities, and the Authority's administrative offices. The design allows simultaneous use of all major components without cross disruption or compromise of required security.
AIA Design Excellence Citation Award
fire station #4 | Pueblo, CO
Designed in the Spanish Mission style as a nod to the cultural and historic heritage of the area, the station has three apparatus bays, a large training/community room, eight individual bunk rooms, and various living and mission support spaces. The building’s HVAC system utilizes ground source heating technology and is equipped with photovoltaic panels on the south-facing roof surface to decrease its long-term energy usage. Most of the lot is covered in native grasses and low-water plantings. The new Station will substantially aid the city’s ability to provide for the safety of south side residents for years to come.
LEED® Certified
Lester Williams fire department complex | colorado springs, co
The unique feature of this facility was combining the administration and headquarters function of the Fire Department with the training component. Never before in its history has the Colorado Springs Fire Department been housed in one facility in this same manner. A project goal was to celebrate this historic achievement by incorporating a museum into the floor plan. The museum will also provide a valuable link to the overall Colorado Springs community. The importance of remembering the history of CSFD is further emphasized by the fact that the facility will be named for one of its greatest supporters, Dr. Lester Williams.
AIA Design Excellence Merit Award | Partnership for Community Design Award | Fire Facilities Design Recognition Award, F.I.E.R.O
fire station #8 | colorado springs, co
This new facility meets functional requirements, includes the latest technologies, and also honors the historic past of the Fire Department by using a brick design similar to the beloved historic downtown fire stations. HB&A designed the new firehouse with a durable all brick exterior utilizing contrasting colors and elements that echo masonry details from the early 20th century. Brick corbelling and projecting brick pilasters provide character and permanence to strengthen the exterior detailing around the entire facility. Approximately 70 custom precast Maltese stones with the fire department emblem enhance the windows and sawtooth patterned archways located on all sides of the building and tower.
Fire Chief Station Style Award, Career Notable Design | Outstanding Masonry Award | Building America Award, Real Estate & Construction Review
fire station #20 | colorado springs, co
Historic precedent provided the impetus in creating the overall architectural character of Station 20, a contemporary interpretation of historic regional firehouses. The exterior materials of red brick and grey, flat profile concrete roof tile are reminiscent of the brick and slate roof design found in fire stations of the late 19th and early 20th centuries. Interior finishes for Station 20 also draw from historic inspiration through the use of brass fixtures, masonry walls, tile patterns, and color selection, accented with vintage photographs from the City of Colorado Springs Fire Department archives. Station 20’s design acknowledgement of the past strikes a particular resonance with its occupants who collectively share a reverence for the heritage of their vocation.

