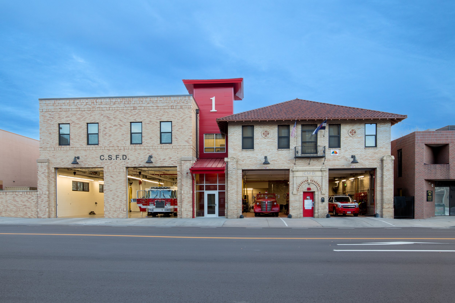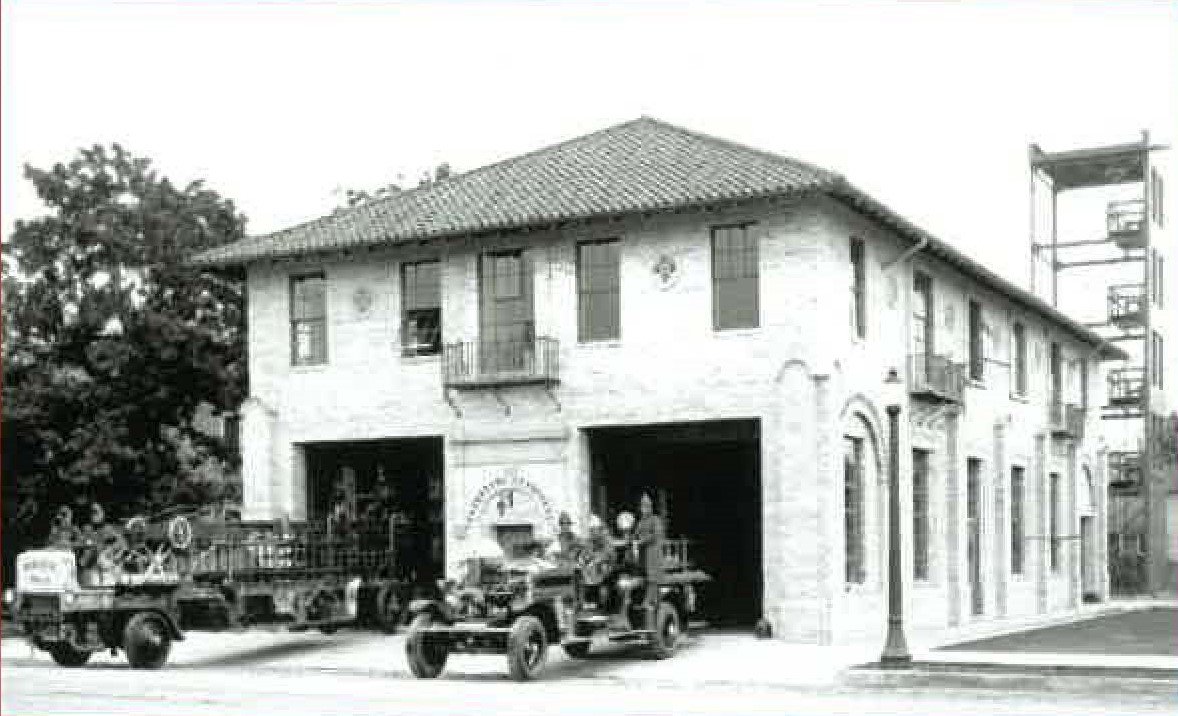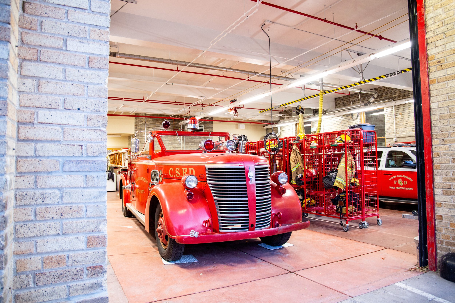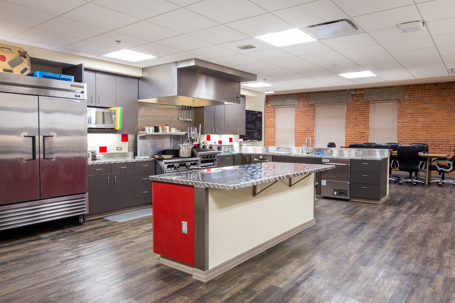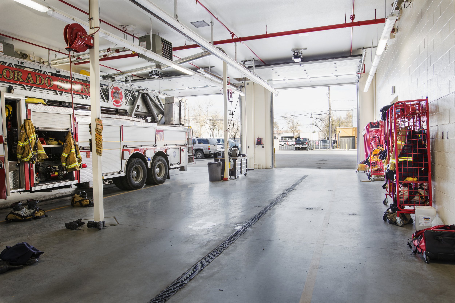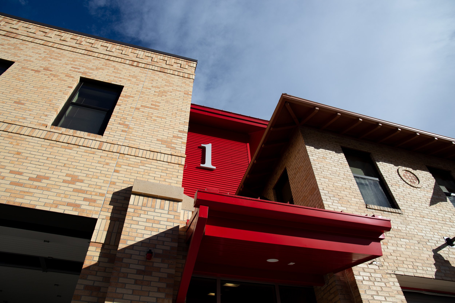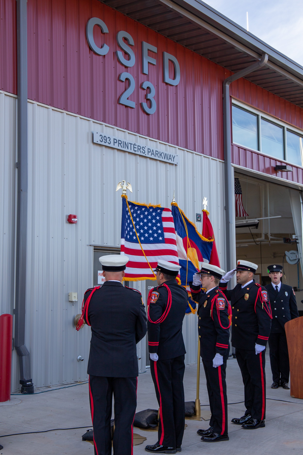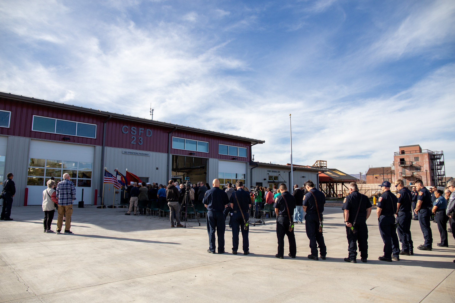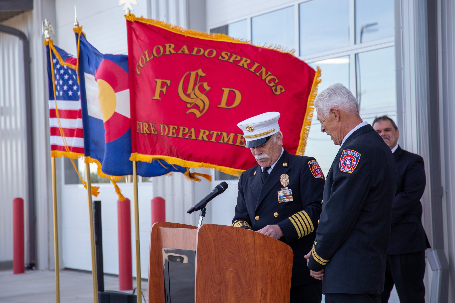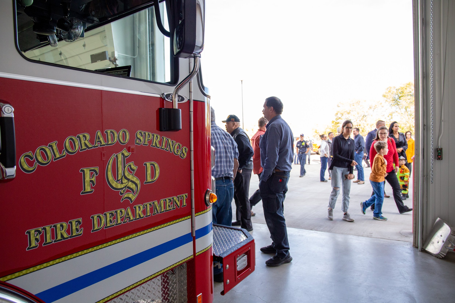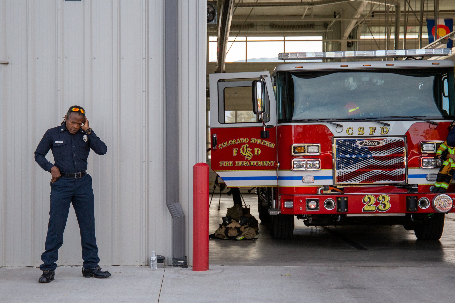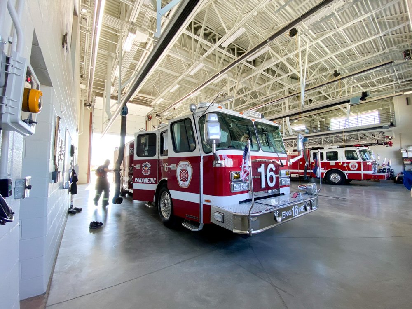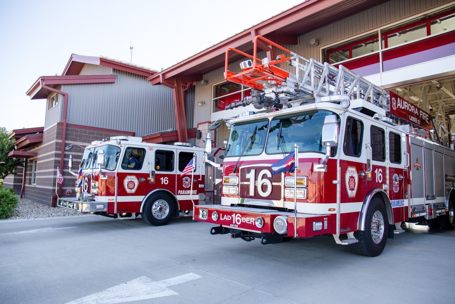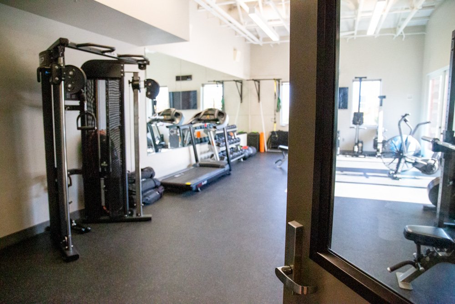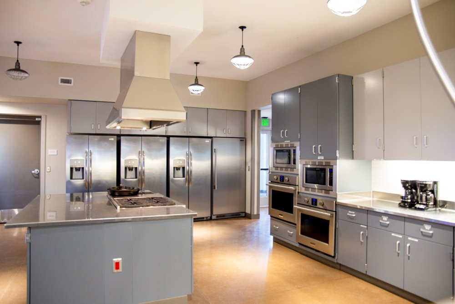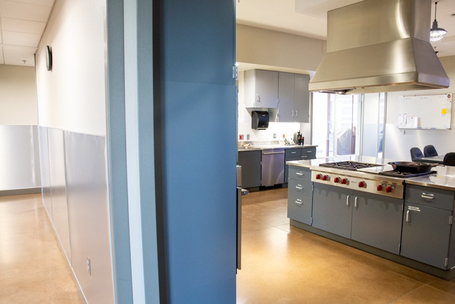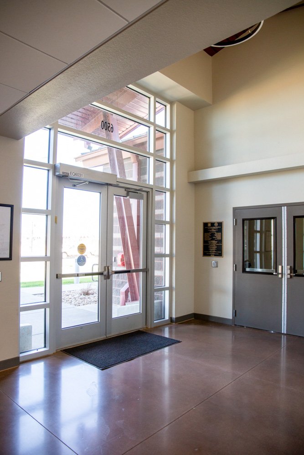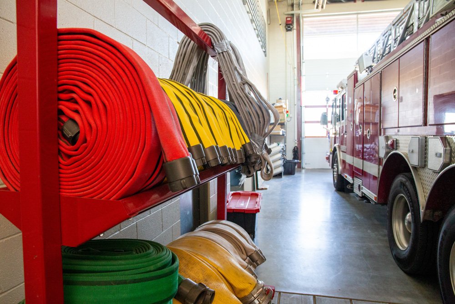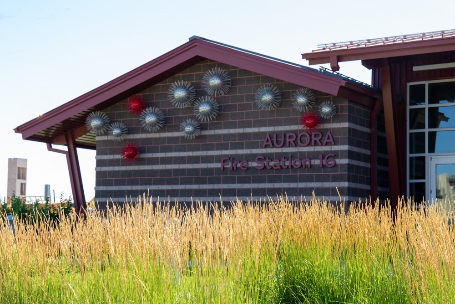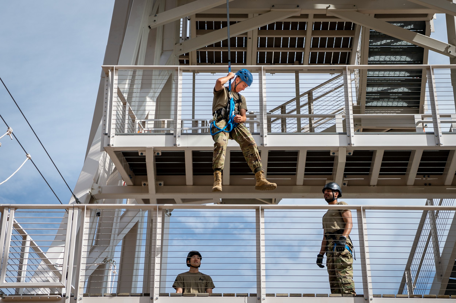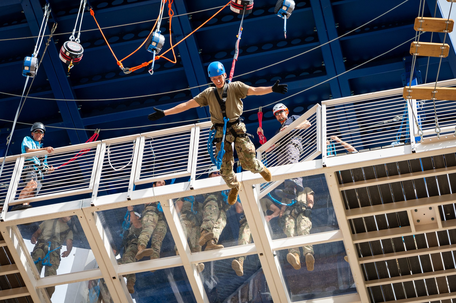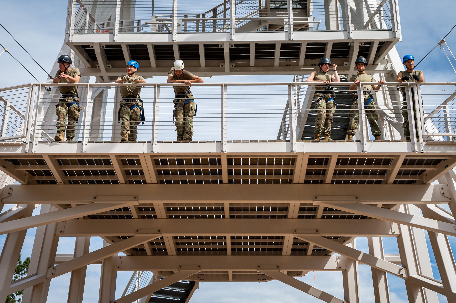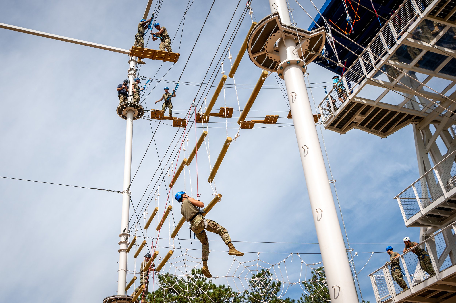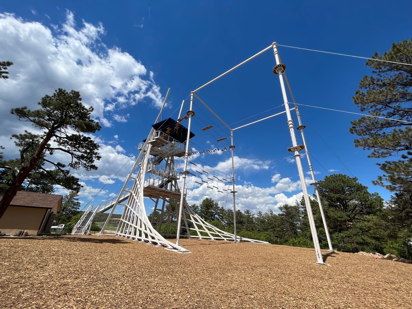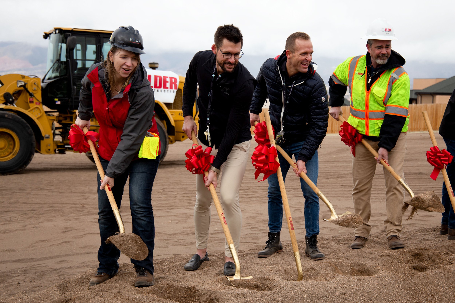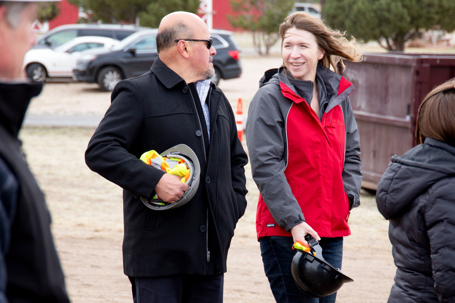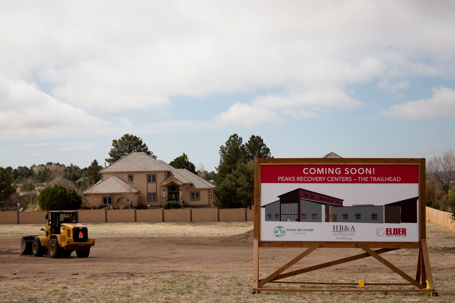National employee-owned architecture, engineering and consulting firm RS&H has acquired Colorado Springs-based architecture and planning firm HB&A.
Lidar technology supports future Glen Eyrie restoration, renovations
The Glen Eyrie Castle
Glen Eyrie Castle
Glen Eyrie is a 33,000 square foot English Tudor-style castle built by General William Jackson Palmer, the founder of Colorado Springs. It has 17 guest rooms, seven meeting rooms, including the 2,200 square foot Great Hall and two dining rooms. It has been added onto and remodeled many times over the last 152 years.
In 2022, our architecture team conducted a visual inspection and completed a lidar scan of both the interior and exterior of the historic Glen Eyrie Castle and created a detailed 3-D model and as-built drawings for the owner, The Navigators.
What is Lidar?
Lidar is a laser technology that uses light to measure and map buildings and the surrounding environment. It sends out a laser pulse, which bounces off objects and comes back to the sensor. The time it takes for the pulse to come back tells us how far away the object is. This creates detailed map of buildings and is especially useful when hand measuring would take a lot of time.
This laser-scanned image of the Glen Eyrie Castle captures millions of data points.
digital documentation of historic buildings
The development of lidar technology has revolutionized the process of documenting historical buildings. This technology allows architects and conservators to create detailed digital records of architectural features of the building that may otherwise be lost to decay or damage. Lidar, in particular, is well-suited to this task. It can scan large areas quickly and without physically interacting with hard-to-reach or hard-to-see areas of the building. For this project it was especially important to capture the existing mechanical, electrical, plumbing and fire safety systems of the castle. The lidar scan was the perfect tool for the job.
Castle cross section.
What’s next for the Castle?
Now that that Navigators have a detailed 3-D model and as-built drawings they are building a capital campaign effort to raise funds for renovations and repairs to the castle. This effort is expected to take 3-5 years.
Design of Colorado Springs Fire Station #1 nationally recognized
HB&A’s addition and remodel design for Colorado Springs Fire Station #1 has earned a Bronze Award in the category of Renovation from Firehouse Magazine. This is Firehouse Magazine’s the ninth annual Station Design Awards program, which recognizes outstanding architecture and design from fire departments and emergency facilities nationwide.
Gold, Silver and Bronze awards are issued across seven categories of facilities in this prestigious competition: Career 1 and 2, Satellite, Volunteer/Combination, Shared, Public Safety Training, and Renovation.
Peter Matthews, Firehouse editor-in-chief said, “This is the ninth year of the awards, and we are excited to see the advances in fire station designs. It’s wonderful to see the coordination between fire departments and architectural firms to design stations with a focus on keeping firefighters trained and healthy to better serve their communities.”
Winners were selected by a panel of seven judges, including fire chiefs and architects experienced in recent design and construction.
All participants will appear in print and online in Firehouse Magazine’s November 2022 issue.
Colorado Springs Fire Station #23 opens doors
Colorado Springs, CO - Colorado Springs Fire Department (CSFD) officials cut the ribbon on Fire Station #23 on Tuesday, November 1, 2022 during an open house event for the community.
The new station merges two city services into one building, radio repair shop for the entire city fleet (police, fire and other) and fire station coverage for the southeast part of the city.
This much-need station will respond to calls in the Knob Hill and surrounding neighborhoods, it has already made a positive impact, shortening response times in the area.
The event was attended by Mayor John Suthers, and three city councilmen, Wayne Williams, Tom Strand and Dave Donelson and hosted by Colorado Springs Fire Chief Randy Royal.
Welcome James H.
Say hello to James Hodges, the newest senior planner at HB&A. James is a retired Air Force Colonel and a Professional Civil Engineer with more than 30 years of engineering & management experience at all organizational levels, including the job as executive leader at several military bases and engineering organizations. He founded Hodges Consulting, a Service-Disabled Veteran Owned Small Business engineering firm in 2017 and recently retired from that position to join HB&A.
When James isn’t at the office he enjoys spending time with his family, hiking and biking in and around Colorado Springs. Welcome to the team James! We’re glad you’re here!
Inside look at Aurora Fire Station #16
Last week we took a quick field trip up to Aurora to visit and photograph Fire Station #16. We completed Fire Station #16 in 2019, but didn’t have any inside photo, only outside shots.
When the City of Aurora required a new fire station to provide emergency services to the Gaylord Resort and Conference Center and booming housing developments under construction near the Denver Airport, they called on HB&A to help. Fire Station 16 was built to coincide with the opening of the Gaylord and houses an engine company and ladder company.
This two-story station separates private sleeping rooms on the upper floor from general living quarters on the ground floor to encourage rest and recovery. A large kitchen and dining room are at the heart of station life and open to a partially covered patio that doubles as an outdoor workout space. The fitness room, also adjacent to the patio, has high ceilings permitting good daylighting and natural ventilation. Each officer’s suite includes a private office, sleeping room, and bathroom. A large community room is open for public use and doubles as classroom space for firefighter training. Health and safety measures include airlocks between living and apparatus areas, dedicated decontamination and laundry rooms, and enclosed bunker gear storage. A mezzanine overlooking the apparatus bays provides storage and in-station training opportunities.
The station is constructed of durable materials with a modern industrial aesthetic. Horizontal accent bands accentuate the concrete masonry walls which are surmounted by vertical metal panels at the upper level. Angled exposed steel beams emphasize the building entries and are painted red to match the metal trim. Interior finishes include colored polished concrete floors, metal panel wainscot on corridor walls, and durable metal casework in the kitchen and dining room.
USAFA climbing tower complete!
The new USAFA climbing tower, named the Leader Challenge Tower is an all-steel climbing and training structure that replaces the old wooden climbing wall building in 1996.
It has two “decks” at 23 and 54 feet; two 76-foot climbing walls; multiple climbing lines; rappel stations; quick-drops from 54 feet; increased daily capacity with space for multiple units at the same time; decks are large enough to work with a classroom-size group all at once; and heating and lighting for 24-hour, year-round operations capabilities.
The tower features an acrylic floor on the top deck to allow users to see 55 feet down to the ground below.
Photos courtesy of USAFA.
Meet Mary!
Mary joined ouf architecture team in April. Born and raised in Norman, Oklahoma she graduated from University of Oklahoma with a Bachelor of Architecture (A five-year BArch program) in 2021.
Mary studied abroad in Roman during college. While working with other students from Roma Tre University on a project to design a new visitor’s center for the Colosseum, Mary was part of an all-women design team with women from all over the world. She enjoyed collaborating with people from different countries with different experiences.
Mary is new to Colorado and is looking forward to getting into the great outdoors for a little hiking and camping.
Fox Run Veterinary Hospital is open!
Fox Run Veterinary Hospital had their grand opening this month.
The new space is open, spacious, and full of natural light. The full-service vet hospital features operating rooms, private exam rooms for both cats and dogs, a roomy breakroom with a large eat-in kitchen and individual lockers for all staff and a welcoming lobby complete with cathedral ceilings and a large stone fireplace. The interior finishes were chosen for function and durability, while still meeting the standards for AAHA accreditation. The building has “Mountain Lodge” look and feel as imagined by the client, including exterior design with heavy timber posts, stone base, board and batten siding, numerous windows, and tall gabled roofs. Every bit of space was put to use, luxury cat condos are tucked in amongst the 2nd floor gables and there is a play area for kiddos under the stairs, next to the front desk.
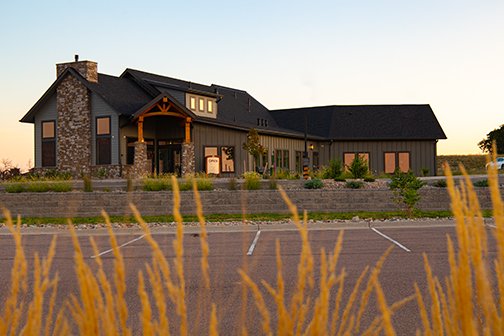
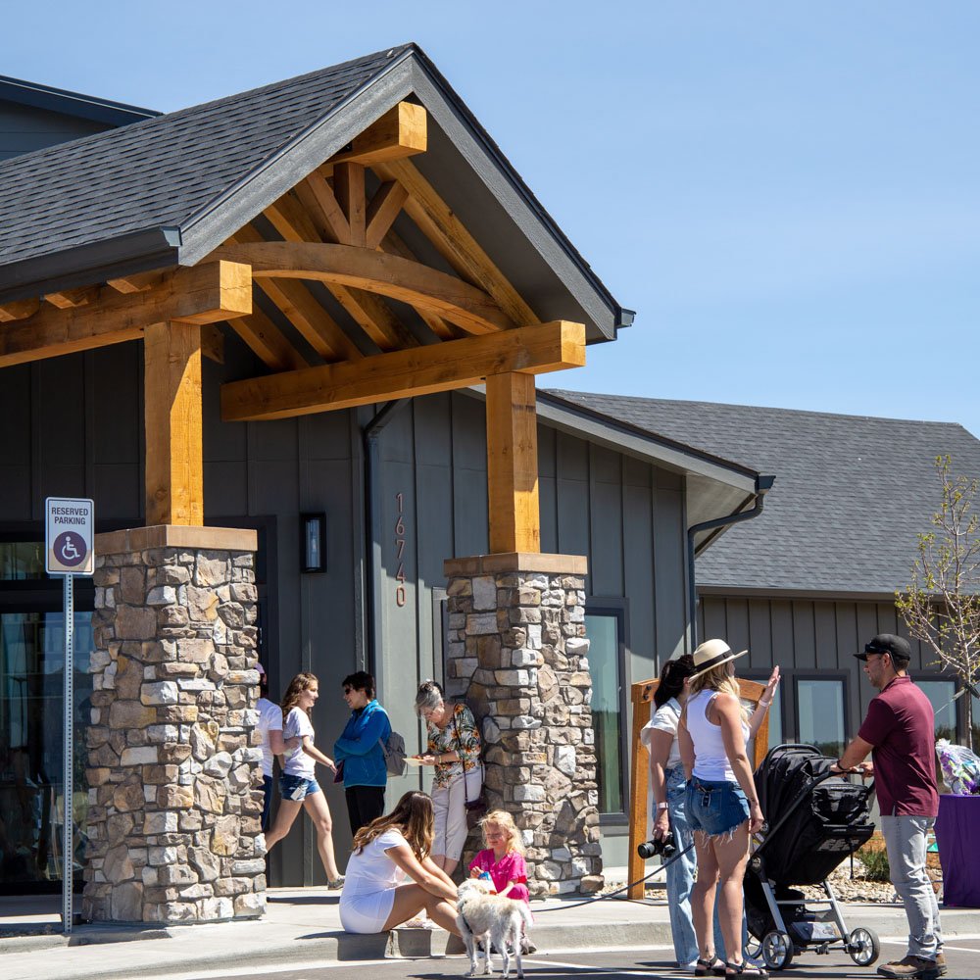
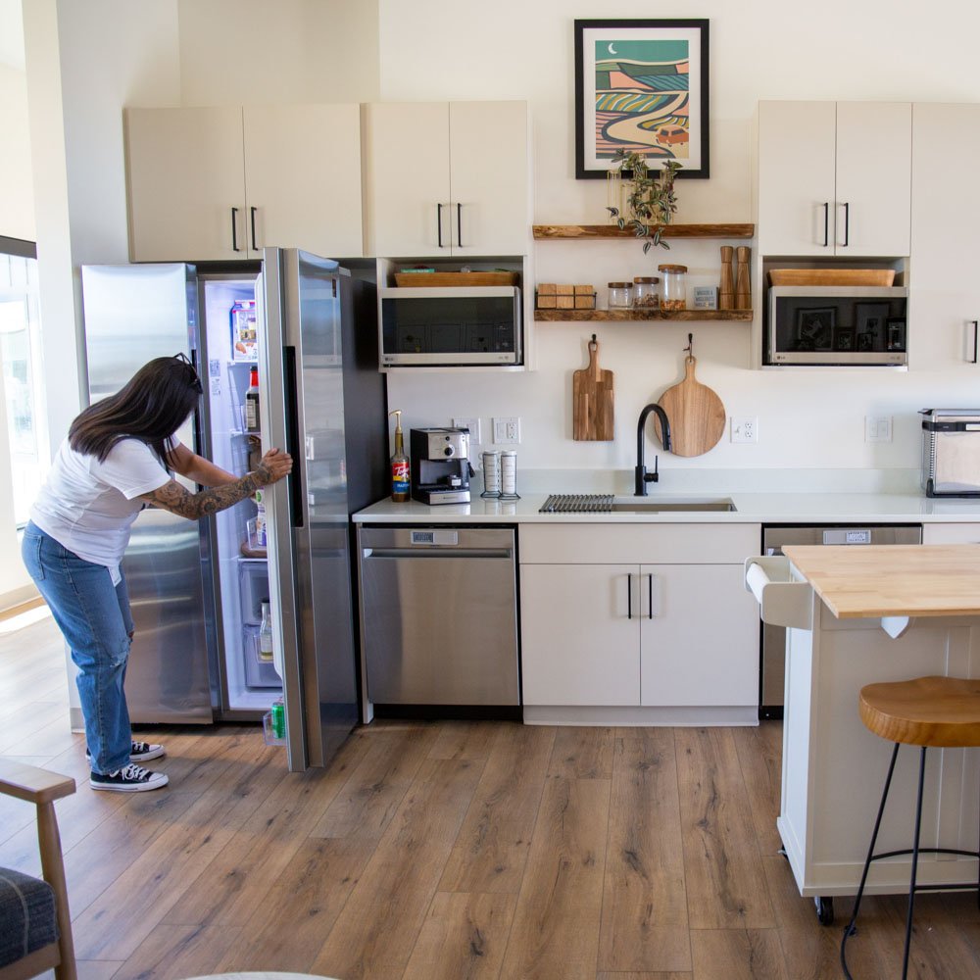
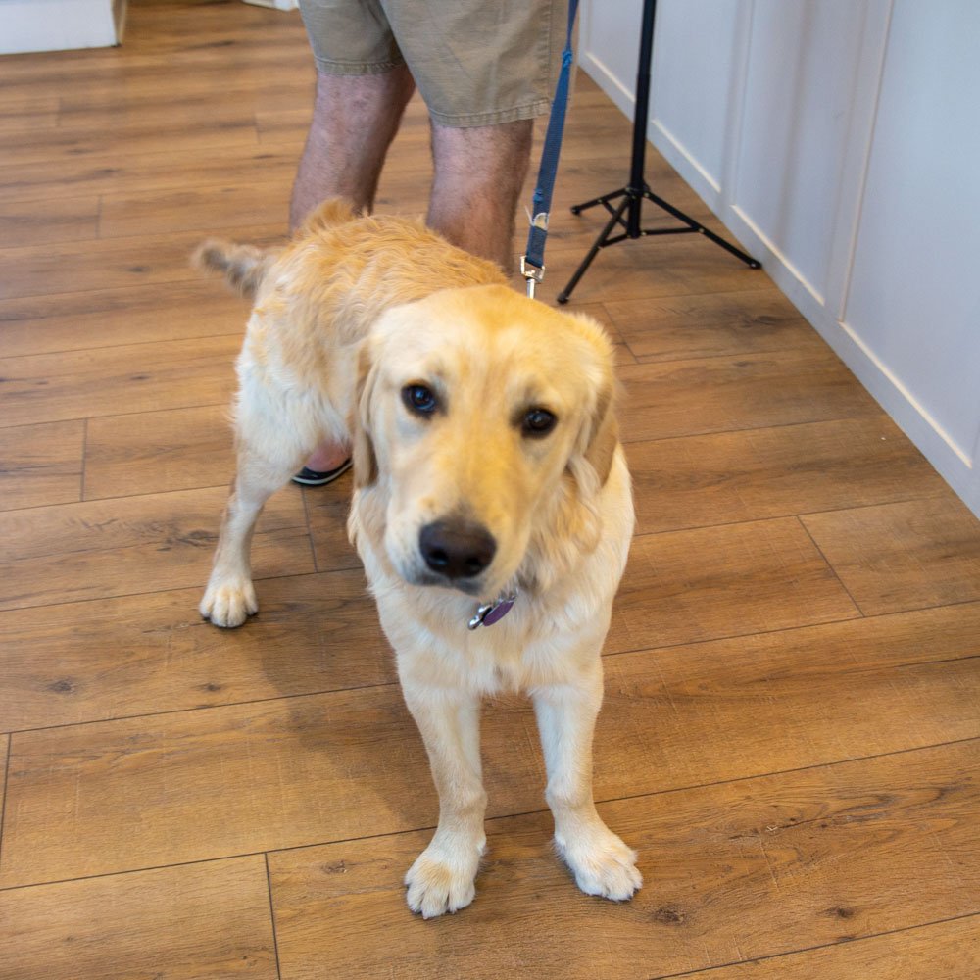
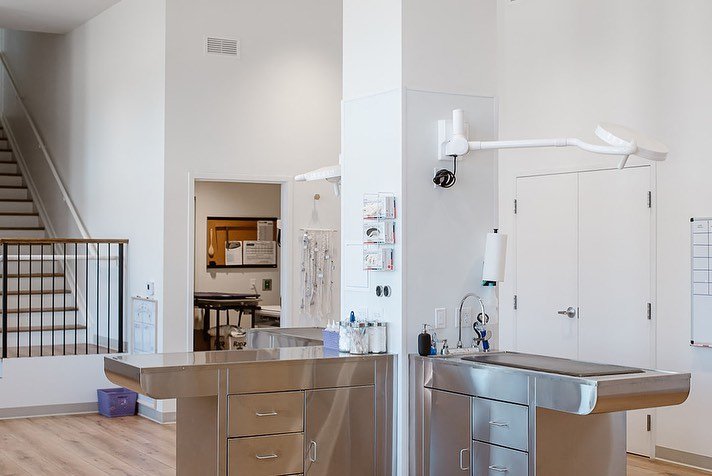
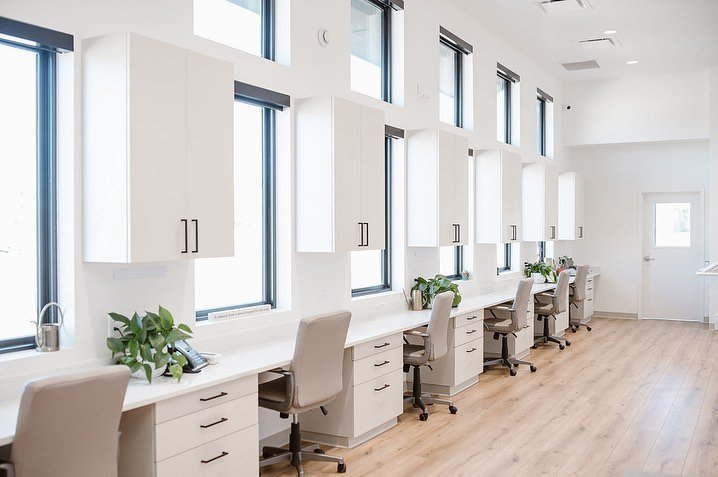
Peaks Recovery Groundbreaking
On a cold and windy day in May the design team for Peaks Recovery Center gathered to break ground on the new facility. Once finished in about a year, the 13,000 square foot building will add twenty beds to the Peaks Recovery campus and a new kitchen that will serve clients from the whole property.




