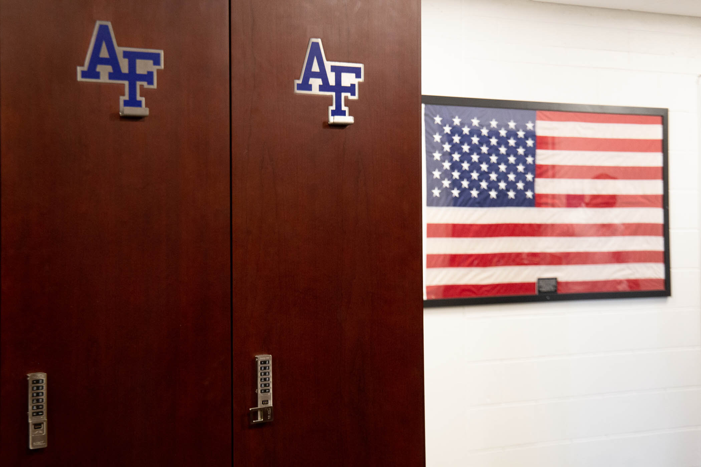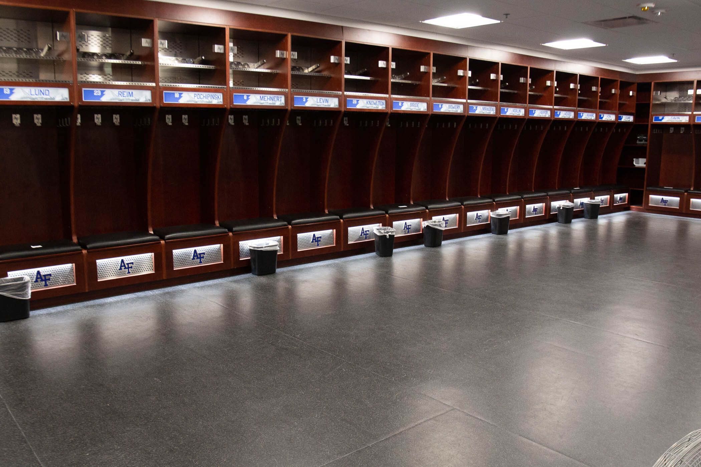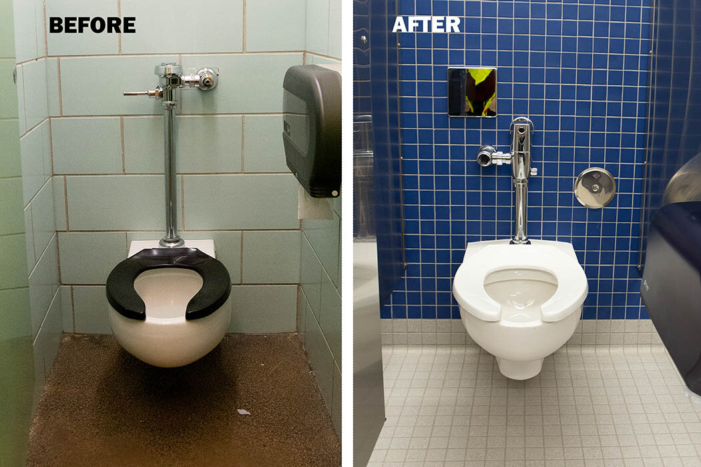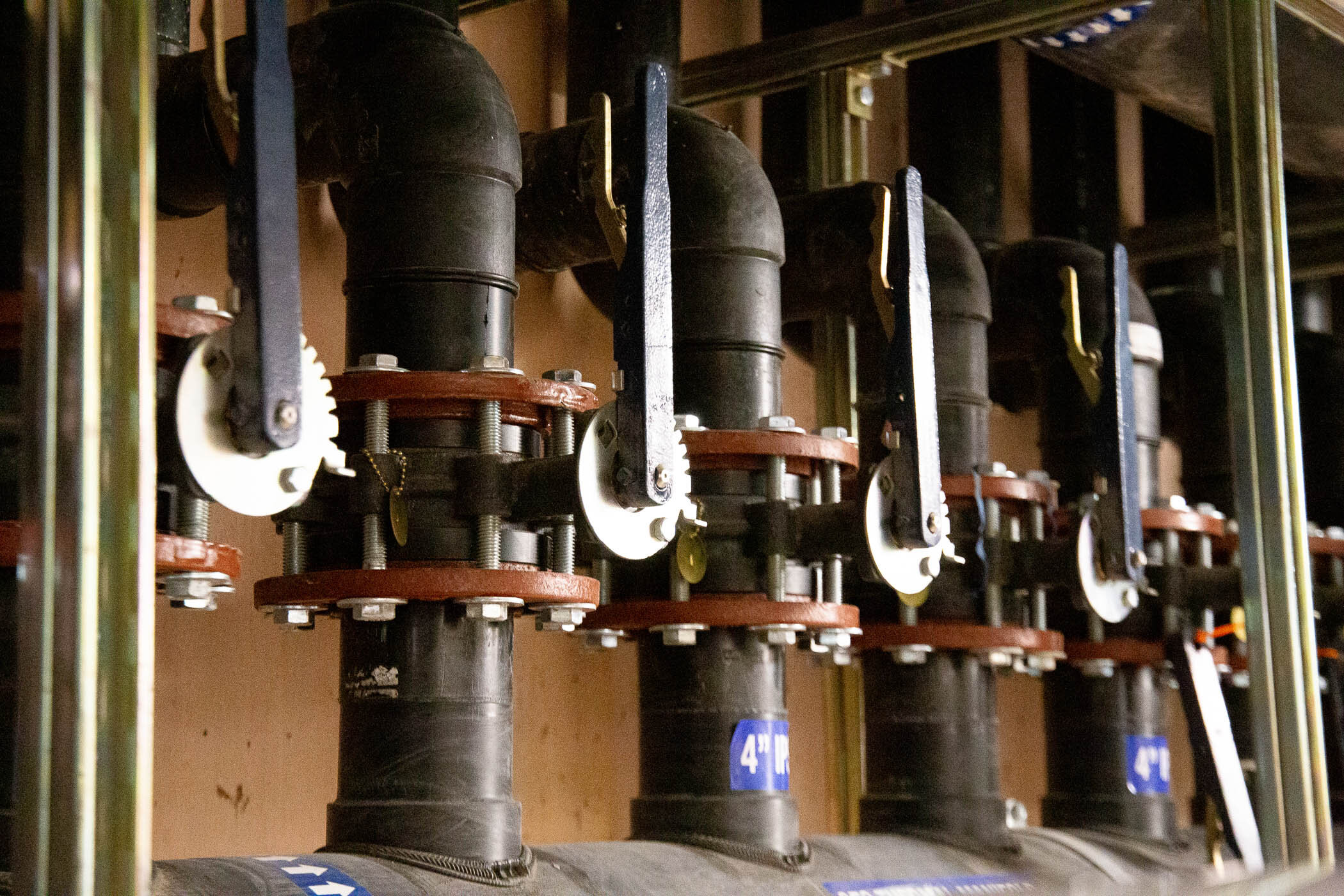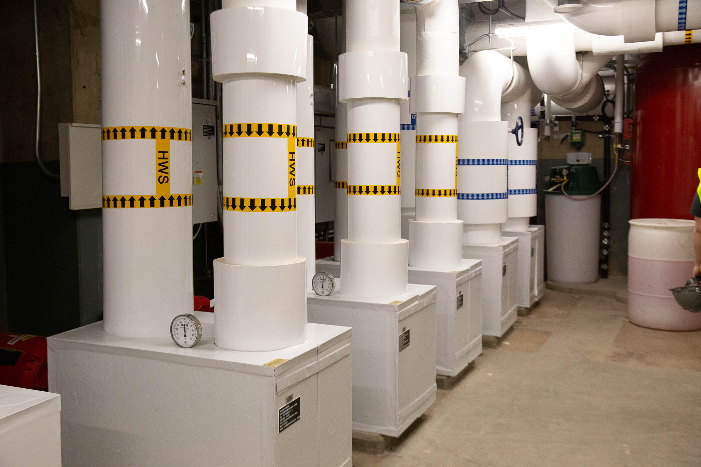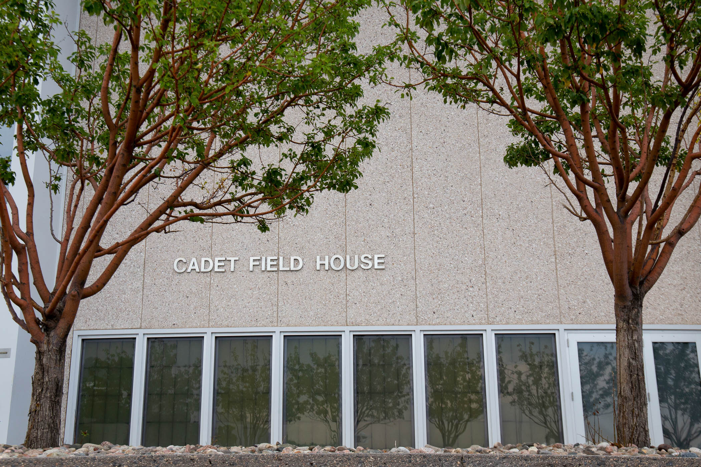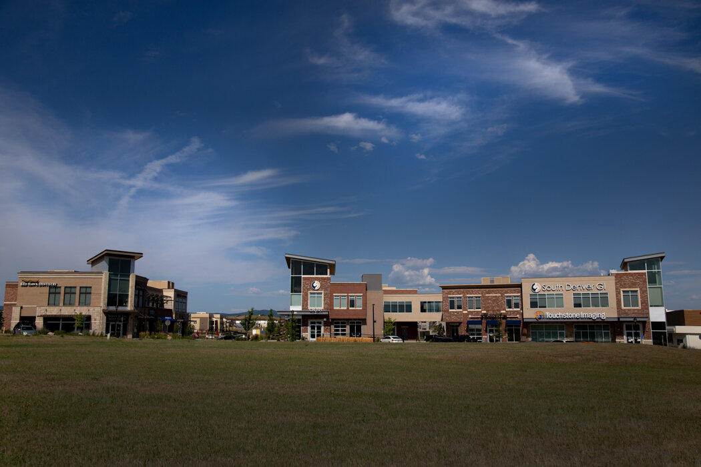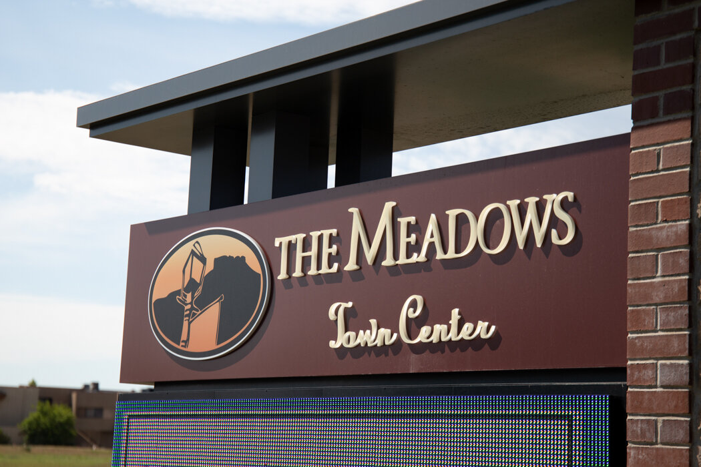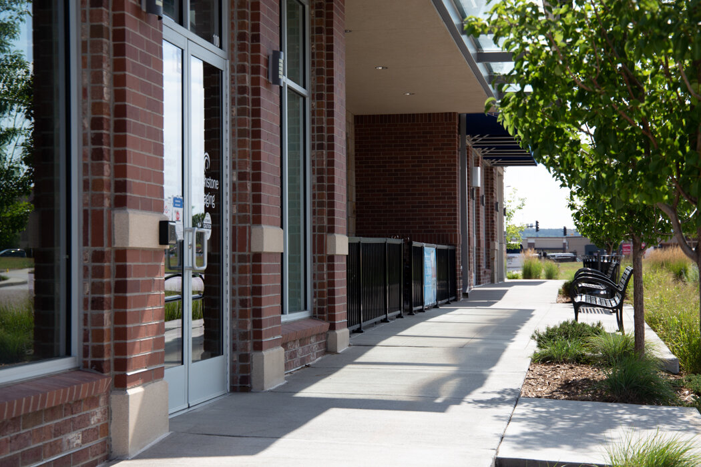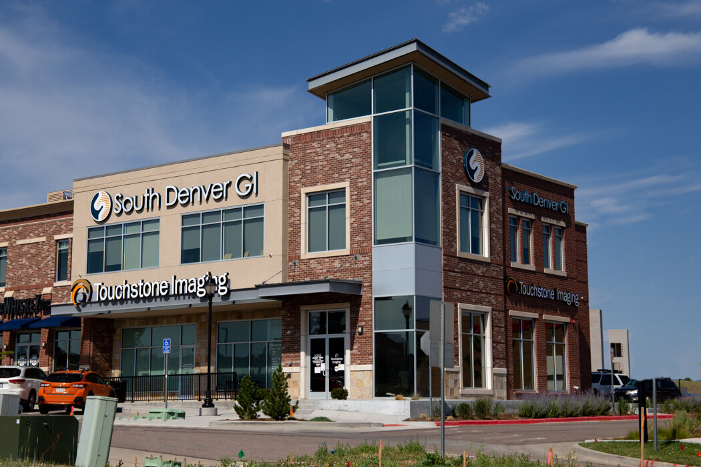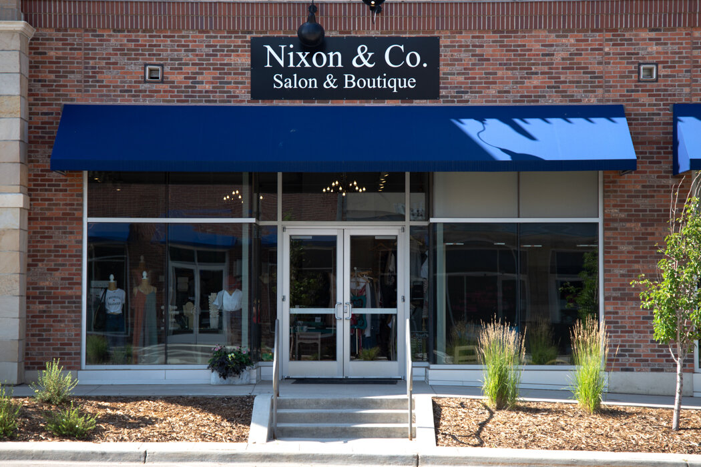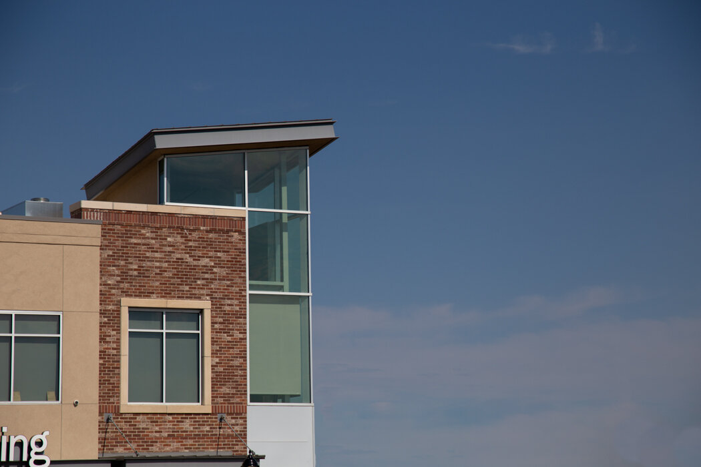In Phase I of the Cadet Field House HB&A renovated hockey locker rooms, team area, and coaches’ offices as well as the public restrooms on the Spectator Level. Upgrades included new LED sports lighting, upgrading the mechanical system in half of the building, relocating the Press Box from the center of the building to the east side of the building, and new flooring on the Participant Level. As of September 2020, construction for Phase I is 80% complete.
Concurrent with the design of Phase I was the not-yet-funded or built Falcon’s Nest VIP area. Once funded and completed, it will be located between the hockey and basketball arenas on the same level as the newly constructed Press Box.
