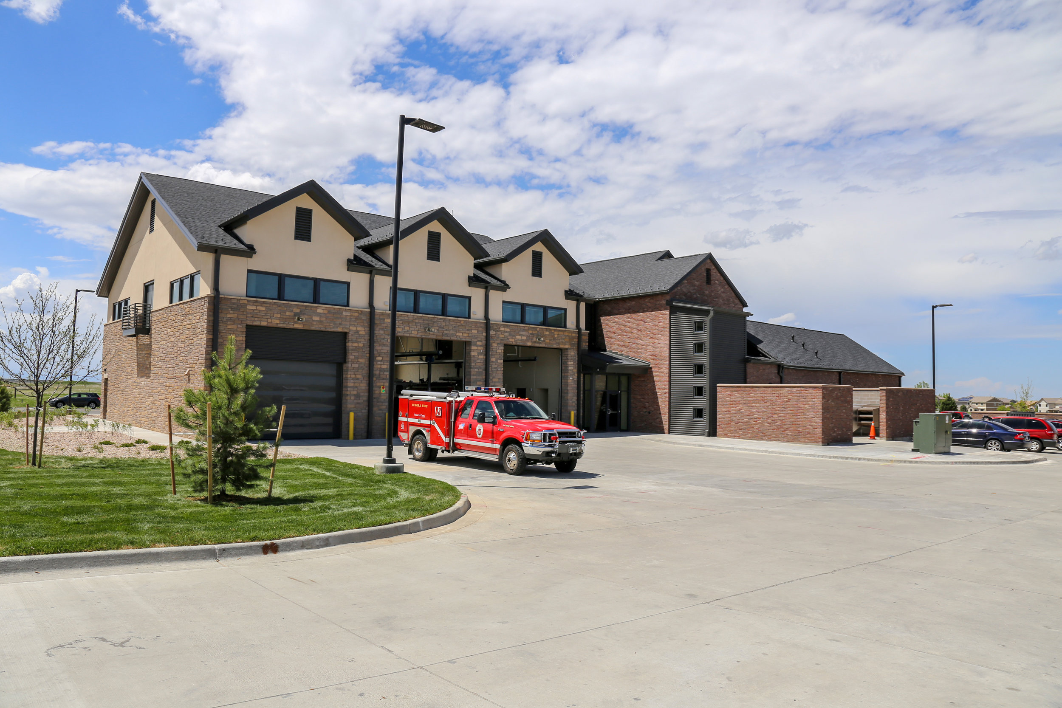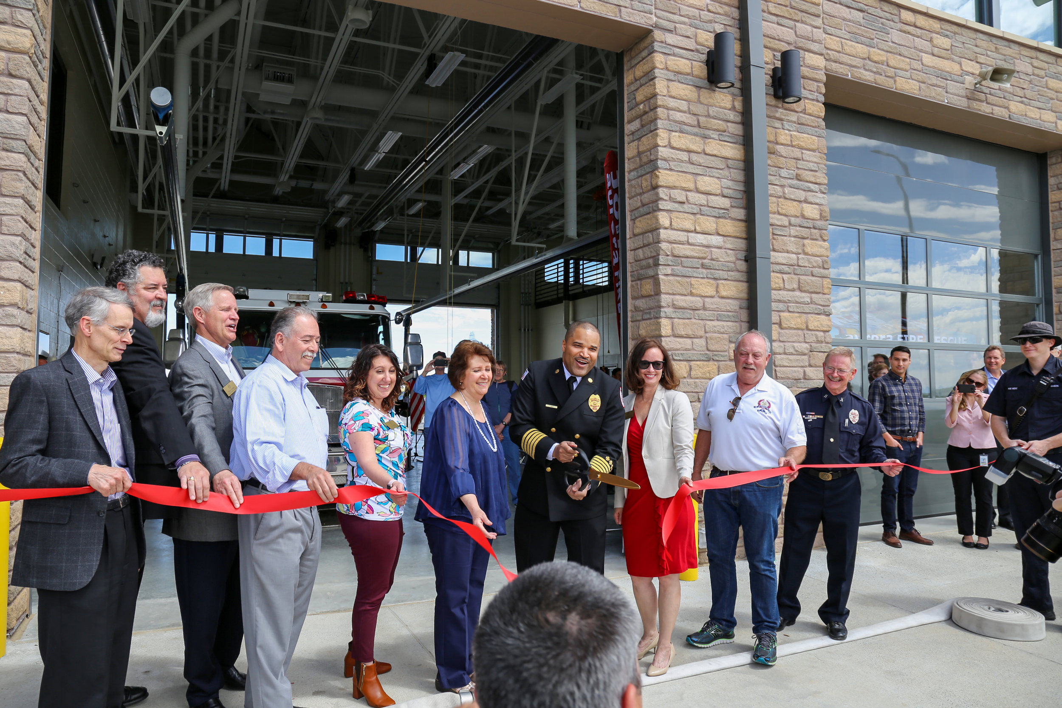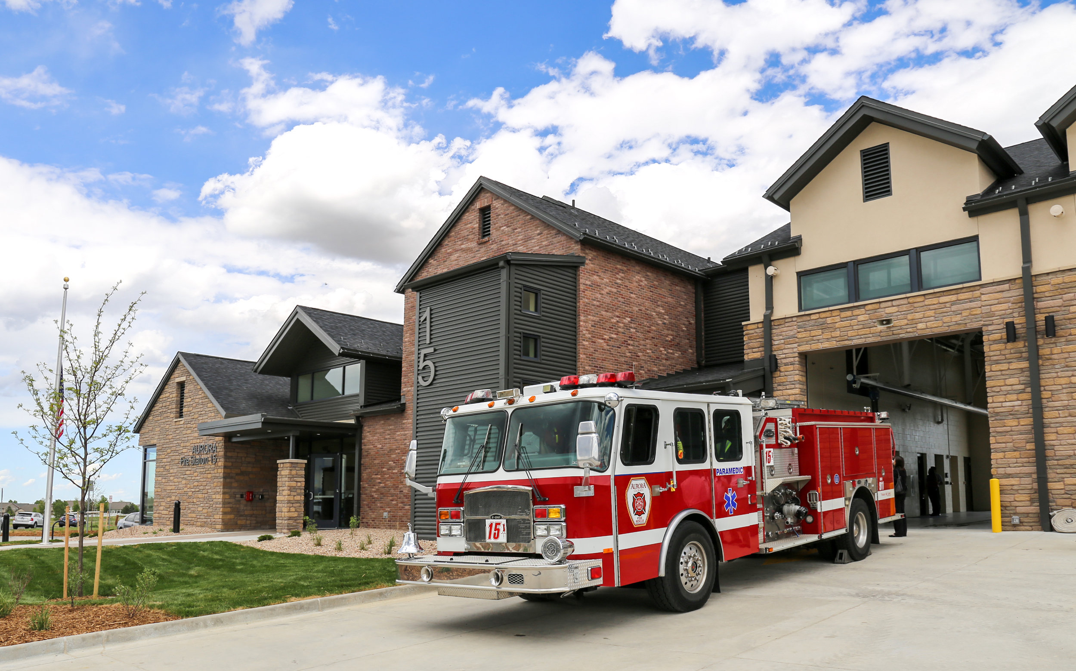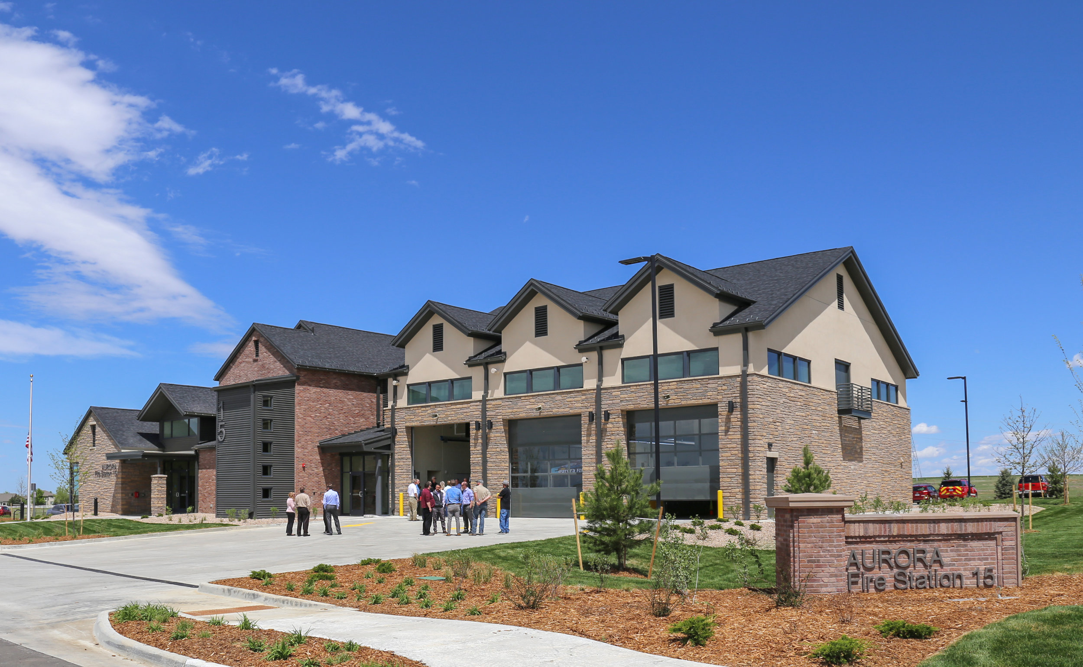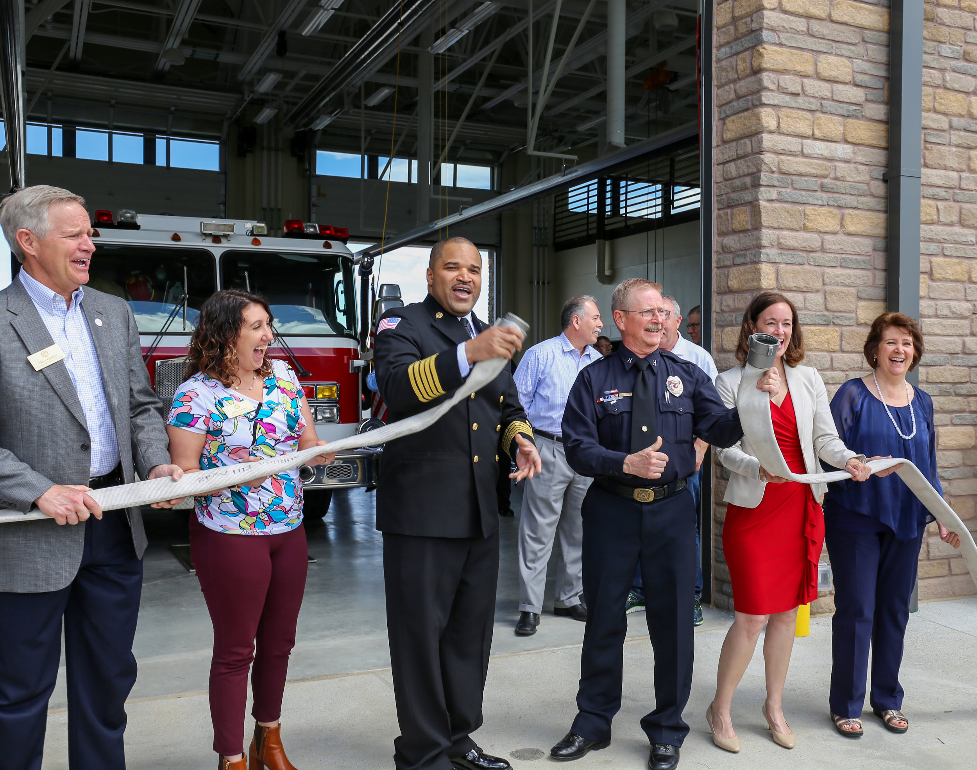Aurora fire station #15
Aurora, CO
This state-of-the-art, 12,800 -SF fire station has 21-foot high drive-thru apparatus bays where fire fighters can maintain engines. The station prioritizes firefighter health and safety and the bays and bunker gear lockers are vented separately from the rest of the building; In addition the residential side of the station is pressurized to keep diesel and other particulates out. There is a mezzanine area for training and storage, both indoor and outdoor fitness areas, and slide poles provide quick access to the apparatus bays from the dorm areas above.
In the role of construction administration, HB&A reviewed shop drawings, attended weekly job site visits and updated documents per owner or site conditions as they occurred. The site and building design allows for expansion capabilities for another apparatus bay and support spaces, if needed in the future.
PROJECT OWNER: City of Aurora, Public Works
SCOPE: 12,859 SF
HB&A TEAM MEMBERS: Steve Powell, Tino Leone, Devon Jackson
“I just wanted to say thank you for creating such an amazing fire station! You are a very talented group of people and I enjoyed working with you!”

