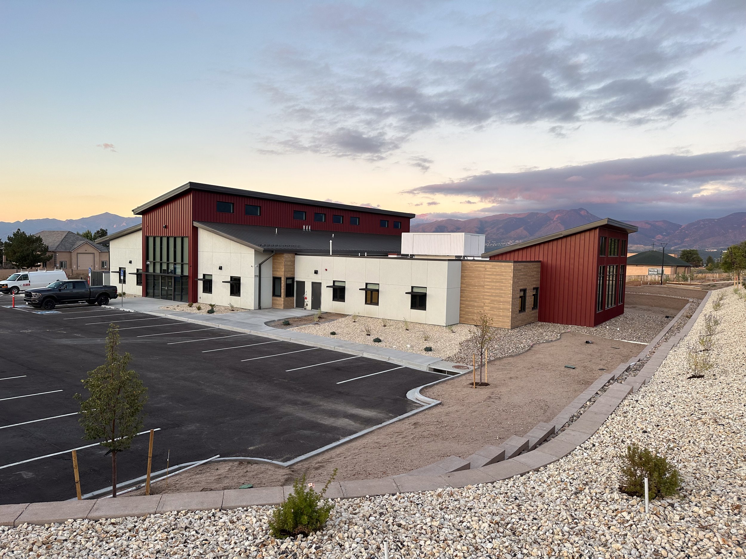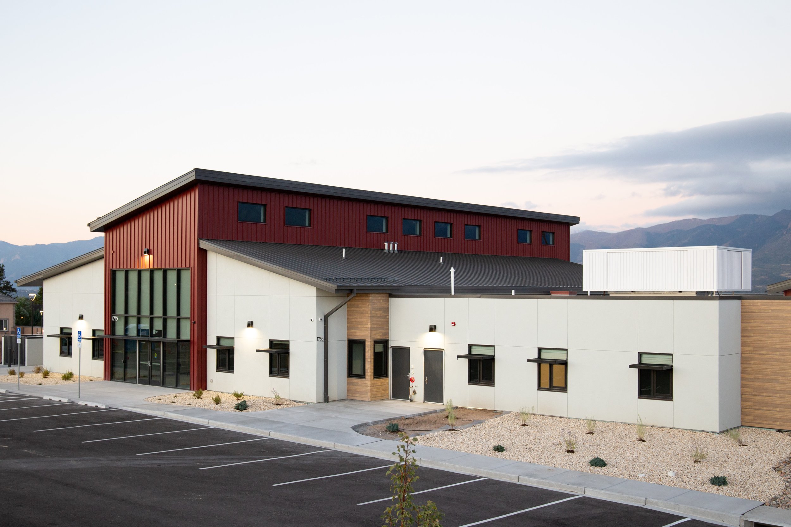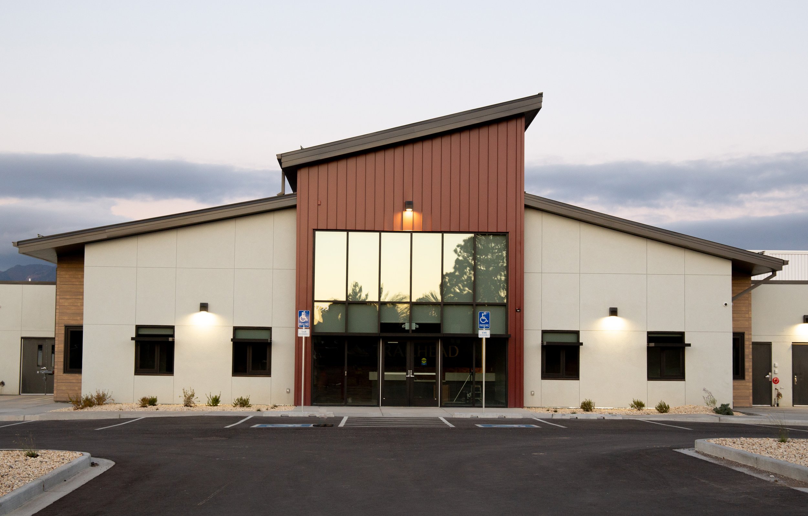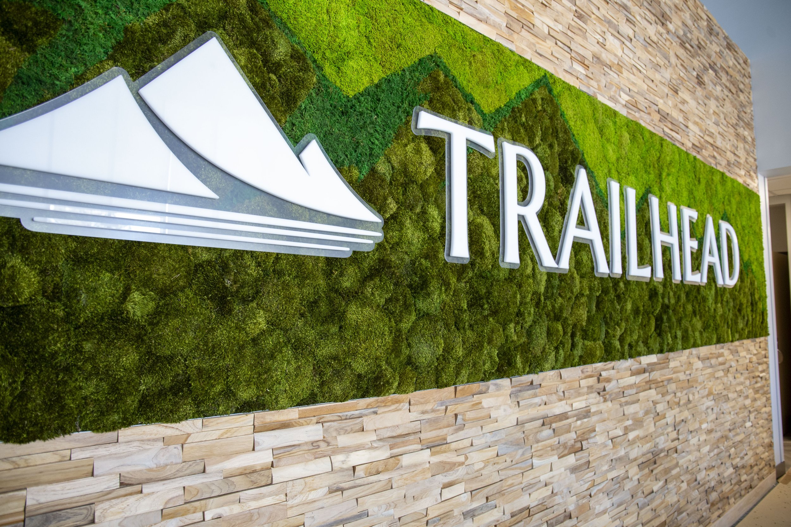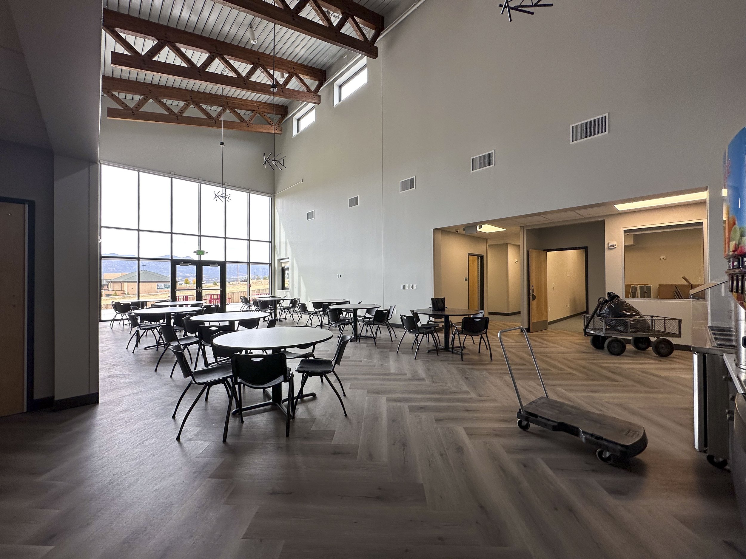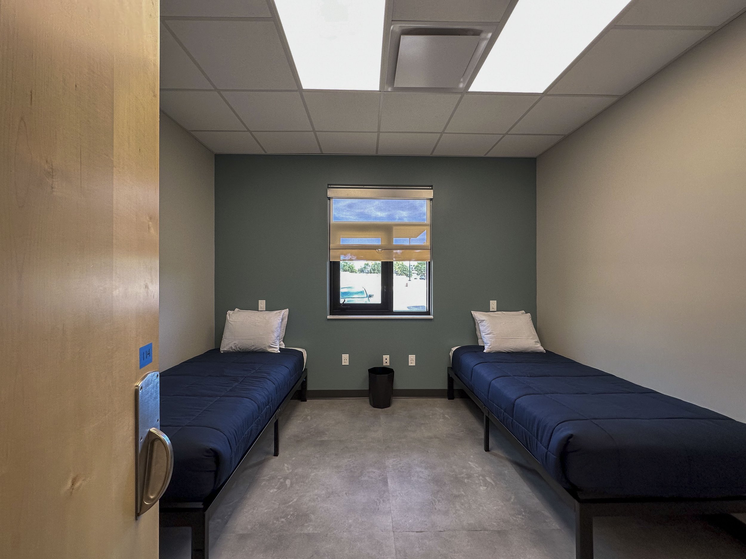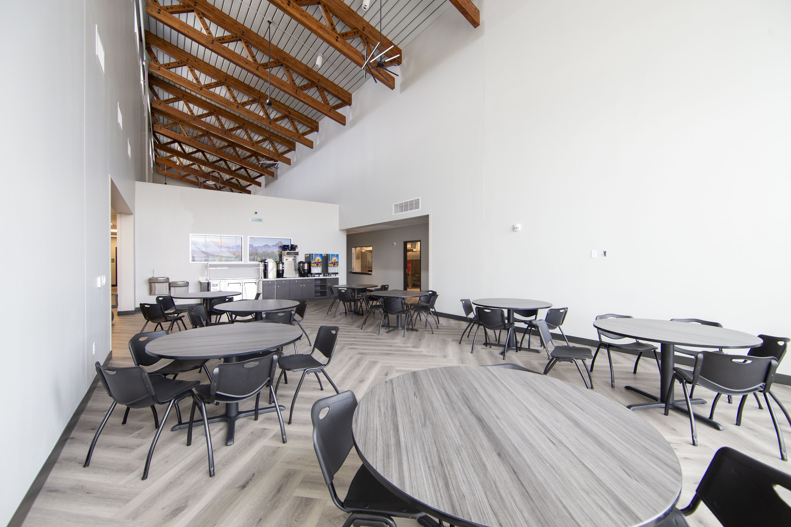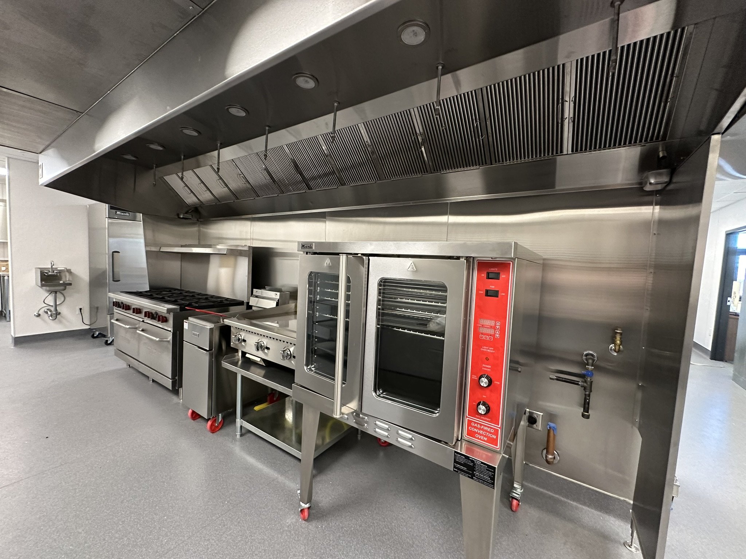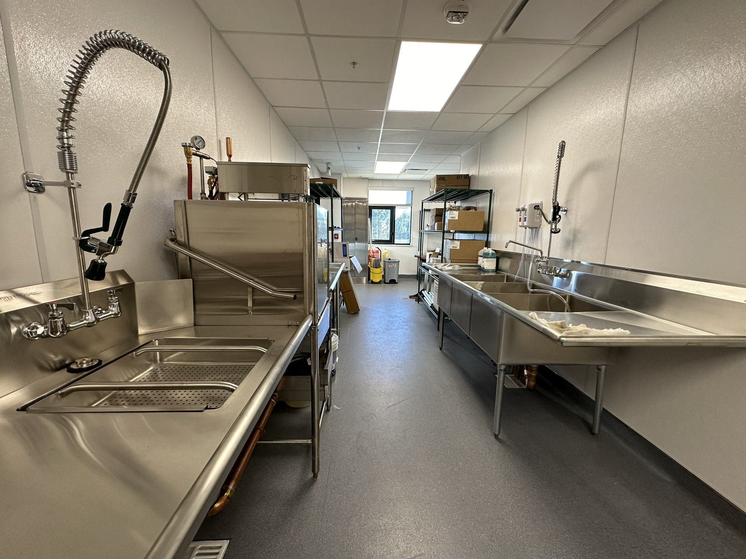peaks recovery center
Colorado Springs, CO
Peaks Recovery Center, an inpatient rehab facility, desired to transform two residential homes, and an RV b arn on 11 acres into a comprehensive campus for healing people with addiction and mental health challenges. HB&A simultaneously worked on two distinct efforts for this project.
The team led the architectural design effort, delivered construction drawings, provided consultant coordination and construction administration for “The Trailhead”, a new 13,500 SF residential recovery center. At the same time, the team completed the renovation and conversion of two existing single-family homes, a detached garage, and an RV barn to R-4 rehab residential centers and/or commercial use. The two newly renovated single-family homes has beds for 25 clients, ADA updates throughout including bathrooms plus 3,666 SF of refreshed office space.
The completion of the new “Trailhead” building in December of 2023 provided additional 20 client beds. The new dining and kitchen can serve about 50 people per meal. After improvements, all buildings meet current ADA standards and provides modern-day resources and safe gathering, living and treatment spaces for those seeking help with addiction.
PROJECT OWNER: Peaks Recovery Centers
SCOPE: 4 “The Trailhead” new building 13,500 SF; 4 Women’s residential remodel 6,016 SF; 4 Men’s residential remodel 4,590 SF; 4 RV building remodel 3,440 SF; 4 detached office remodel 226 SF
HB&A TEAM MEMBERS: Mike Richardson, Liz Apke, Safa Salih

