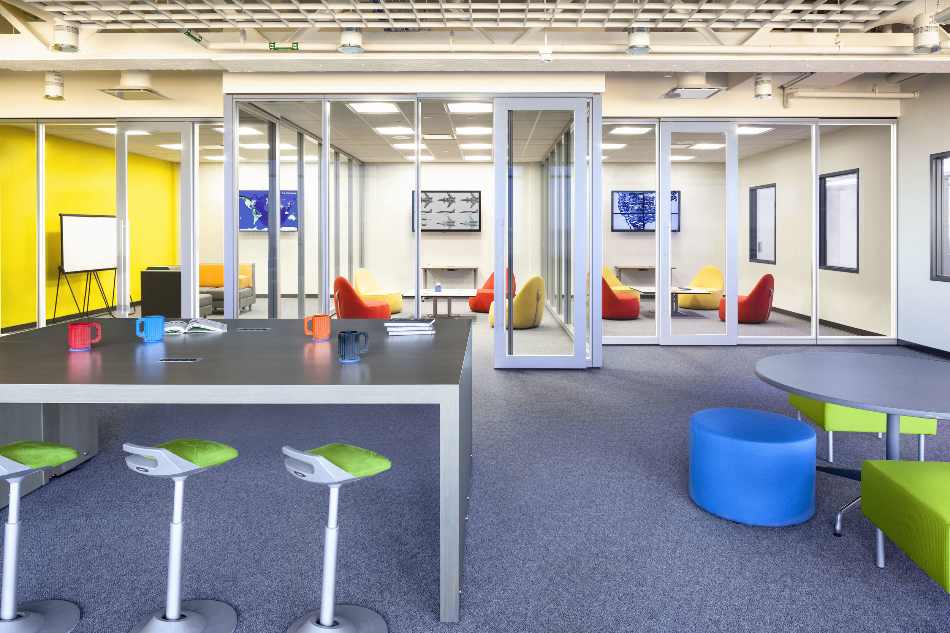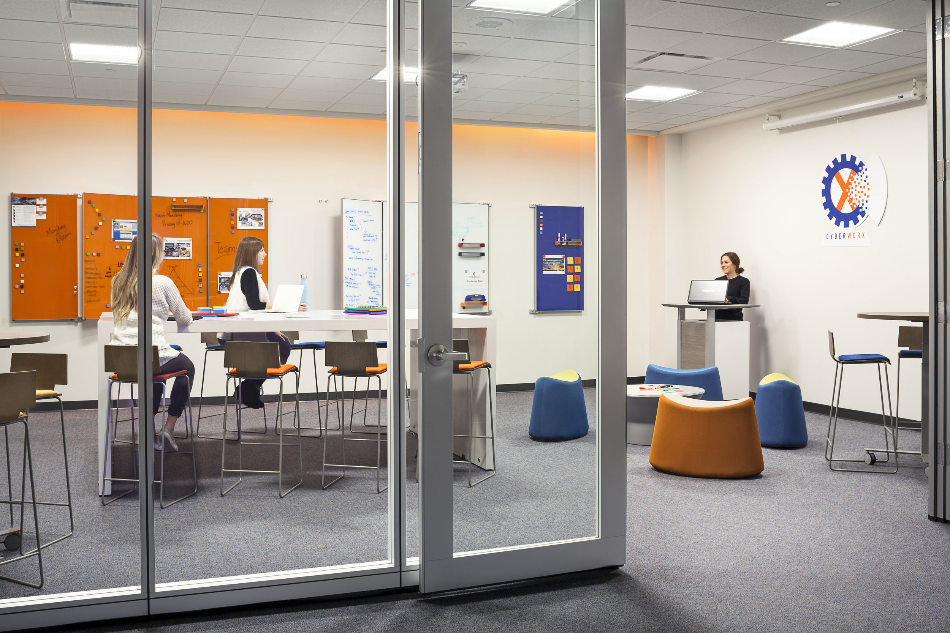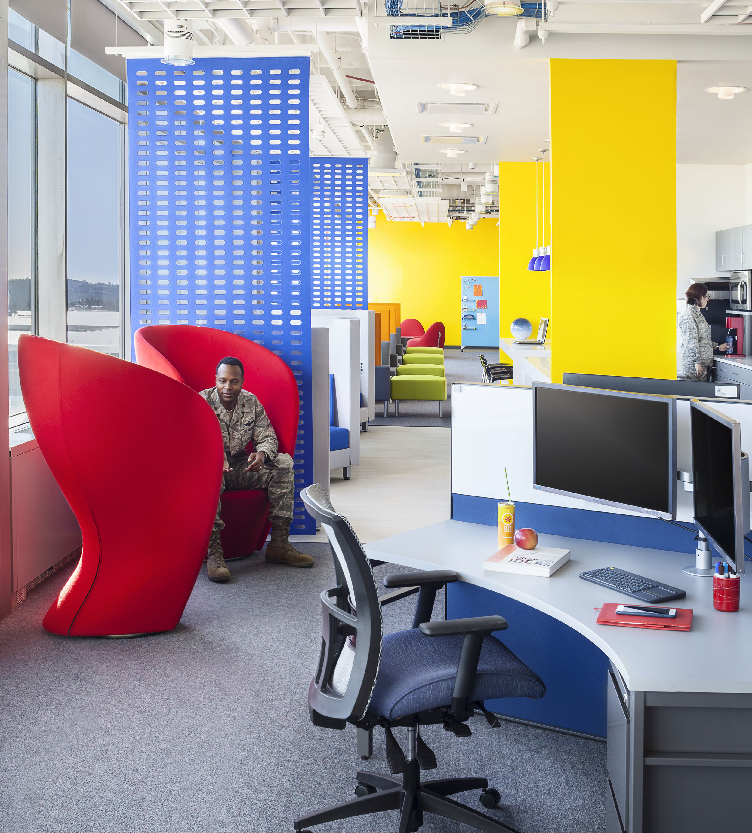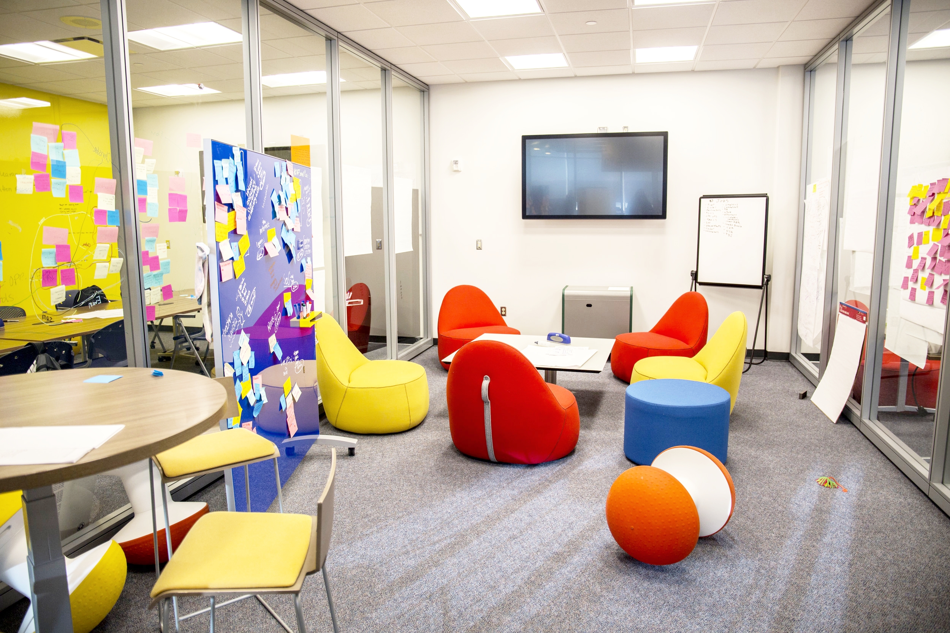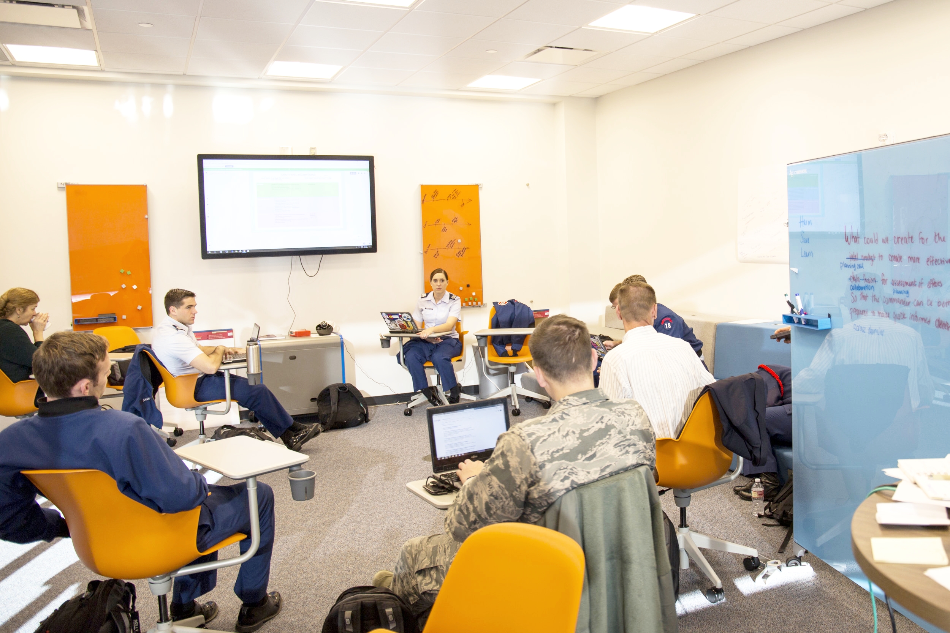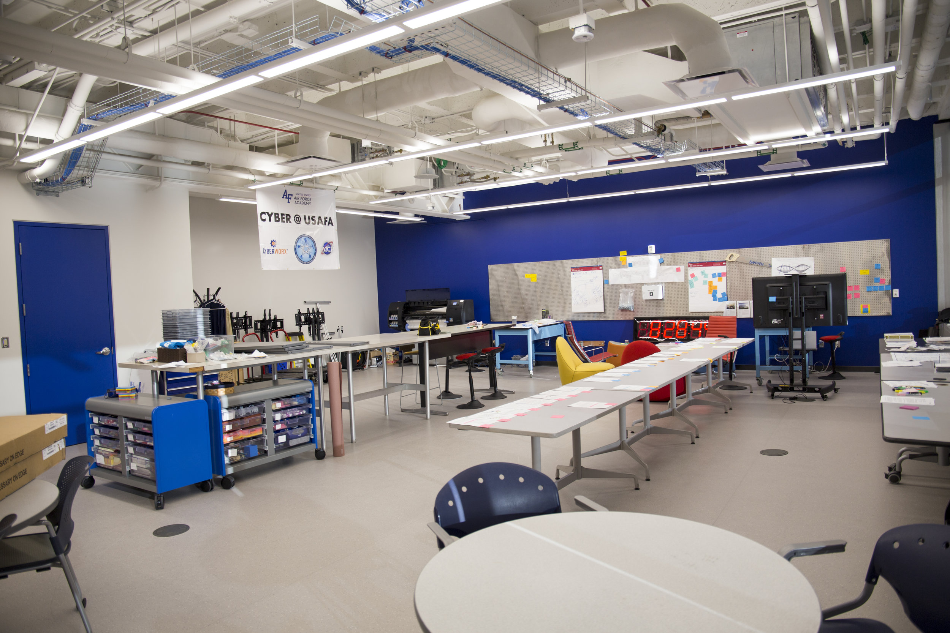CyberWorx in Fairchild hall
United States Air Force Academy, CO
HB&A provided charrette facilitation and architectural design for the renovation of the east side of the fourth and fifth floors of Fairchild Hall, to accommodate the interim CyberWorx workspace. The space is utilized for offices, conference rooms, storage, and a workspace. The CyberWorx renovation provided space for innovative and collaborative work environments where multi-disciplinary partners from across the Air Force Academy, private industry, academia, Cadets, and other federal organizations come together, physically and virtually, and re-imagine the use of cyberspace capabilities within Air Force missions. Upgrades and renovations to mechanical and electrical systems were also required to accommodate the open concept.
PROJECT OWNER: United States Air Force Academy
SCOPE: 9,100 SF
HB&A TEAM MEMBERS: Mike Richardson, Devon Jackson
Related Projects
ARNOLD HALL MODERNIZATION
United States Air Force Academy, CO

