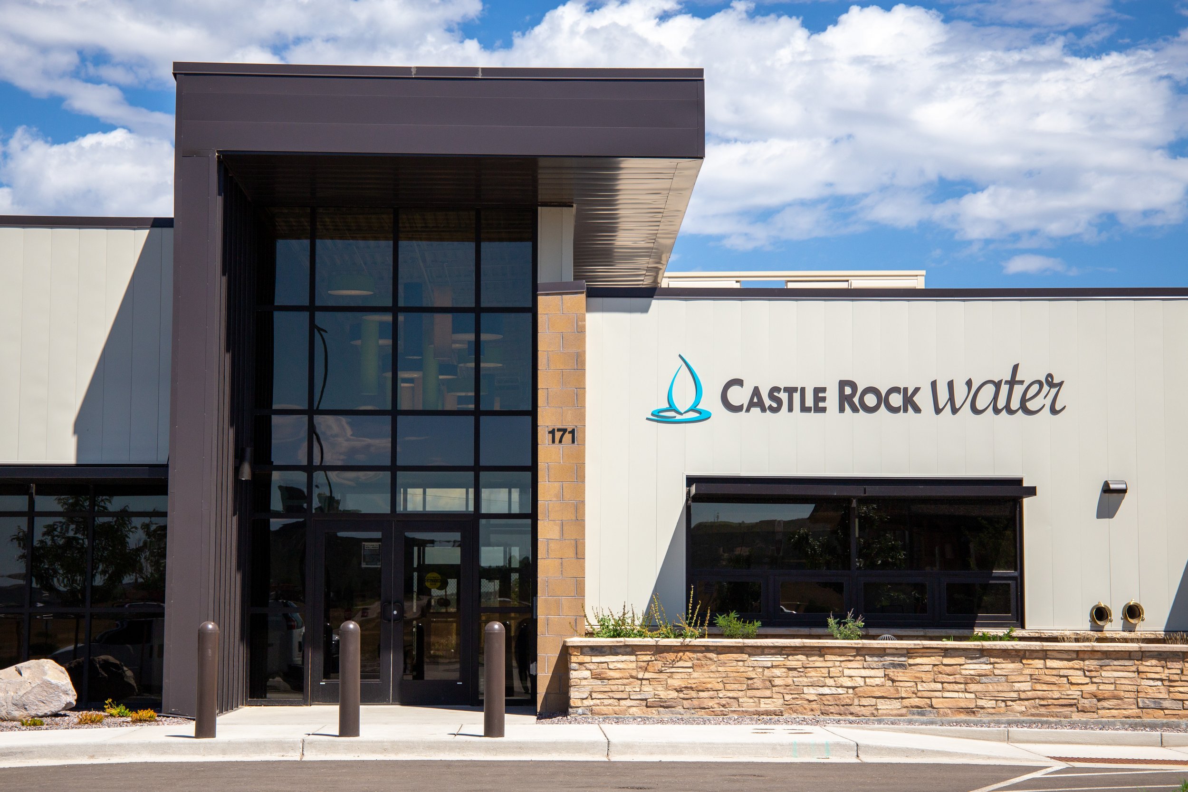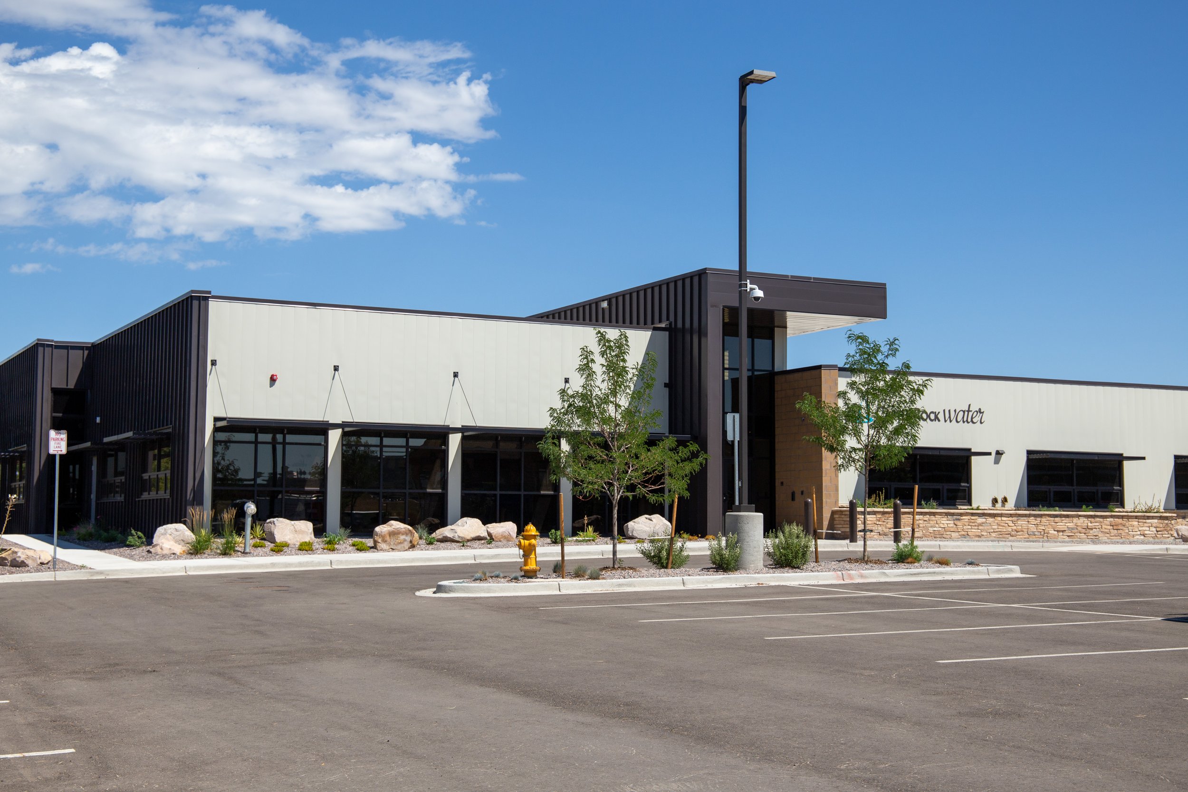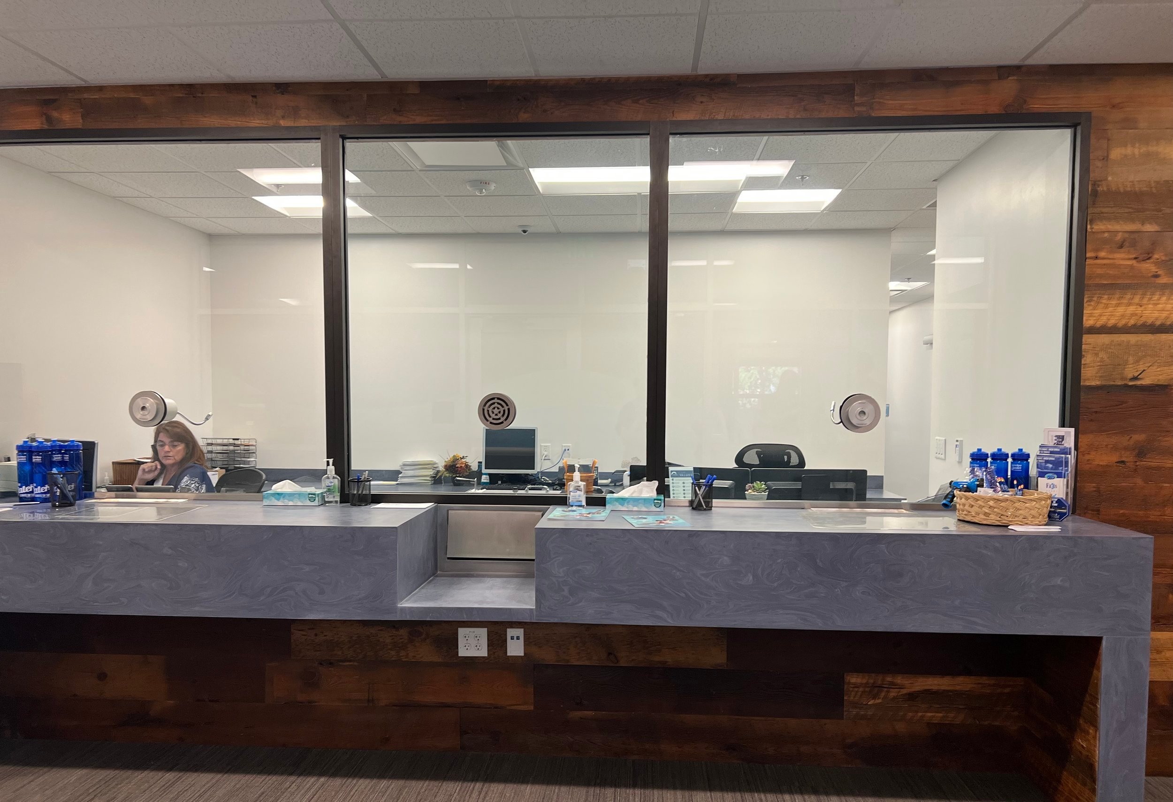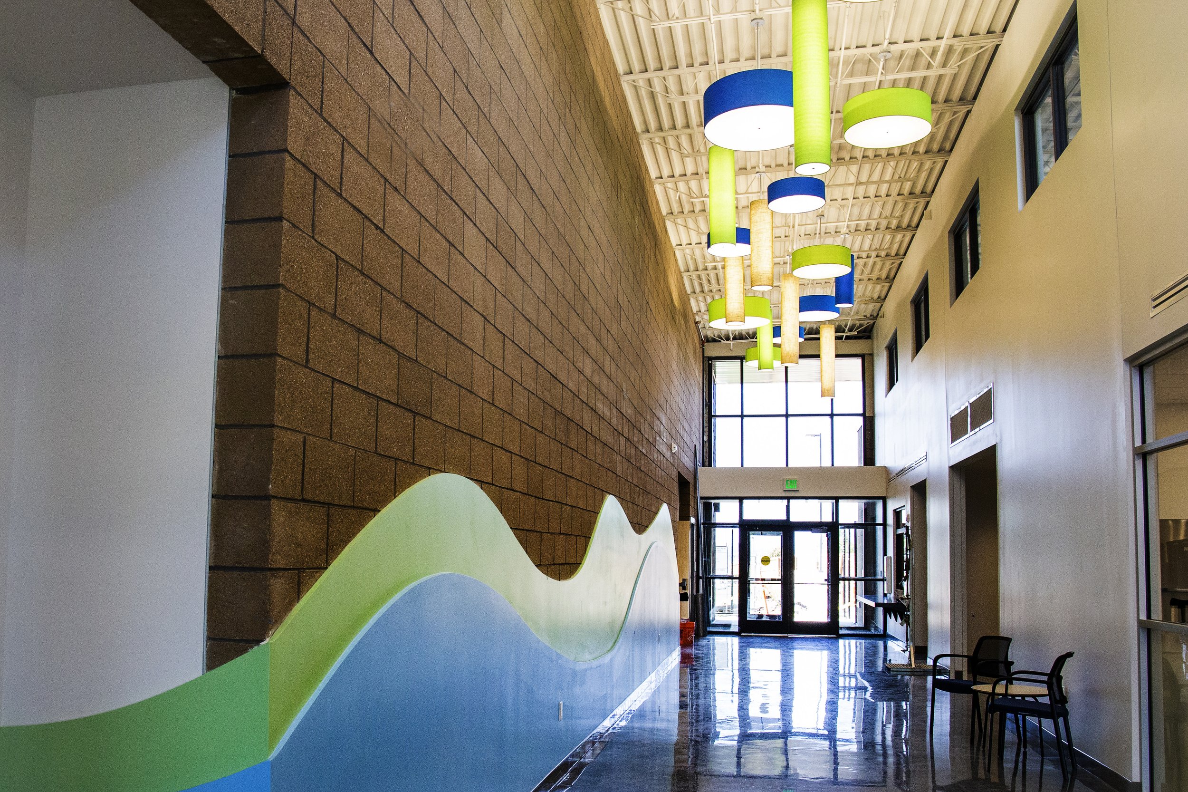water administration building
Town of Castle Rock, CO
HB&A completed a facility space study for the Castle Rock Water Administration in 2018. With the completion of the space study, Castle Rock Water issued a Request For Proposal (RFP) for the design of a new building and renovation of the existing building on the Water Campus. Current personnel were located within three separate structures, one permanent building that housed administrative staff and two modular buildings housing Engineering, Water Resources and Stormwater Divisions.
The new facility is customer friendly, as it is a single-story structure with the entry at grade (the original building entry was above grade and required a lift for ADA access). The new facility contains a meeting space that is accessible to the public without allowing access into the operational side of the facility. The highly visible upside down L entrance to the building directs water customers into the expansive, brightly-lit and colorful lobby that bisects the building, separating public meeting areas and break room from office and administrative areas.
Outside xeriscape gardens and water-saving features like water quality planters and ponds that filter rain water runoff surround the building and serve as examples for how customers can create water-wise features on their own property. Other sustainable design features include roof-top solar panels, and water-wise plumbing fixtures.
PROJECT OWNER: Town of Castle Rock Water
SCOPE: 13,269 SF
HB&A TEAM MEMBERS: Amy Umiamaka, Liz Apke, Safa Salih
Related Projects
UTILITIES OPERATIONS & MAINTENANCE BUILDING
Town of Castle Rock, CO





