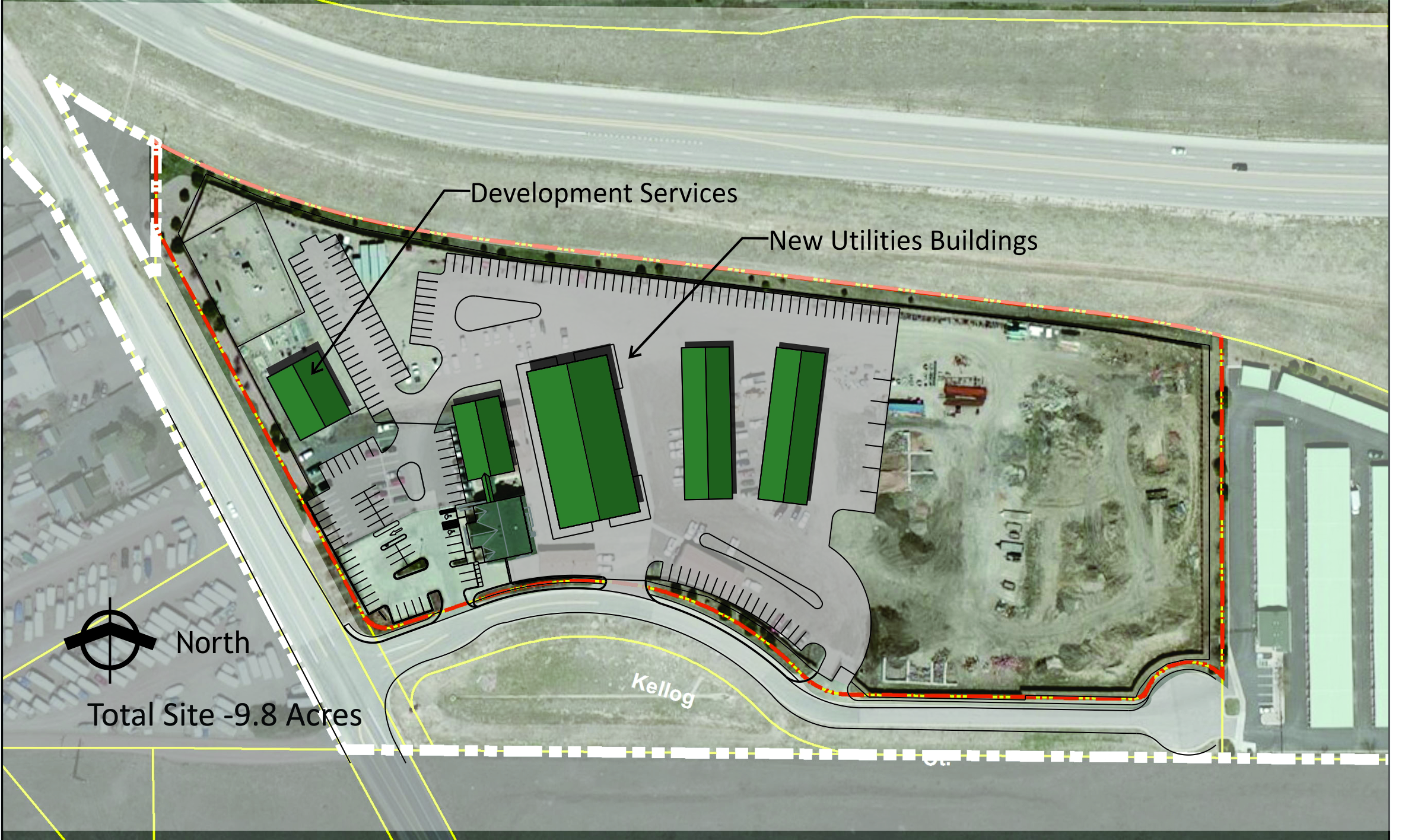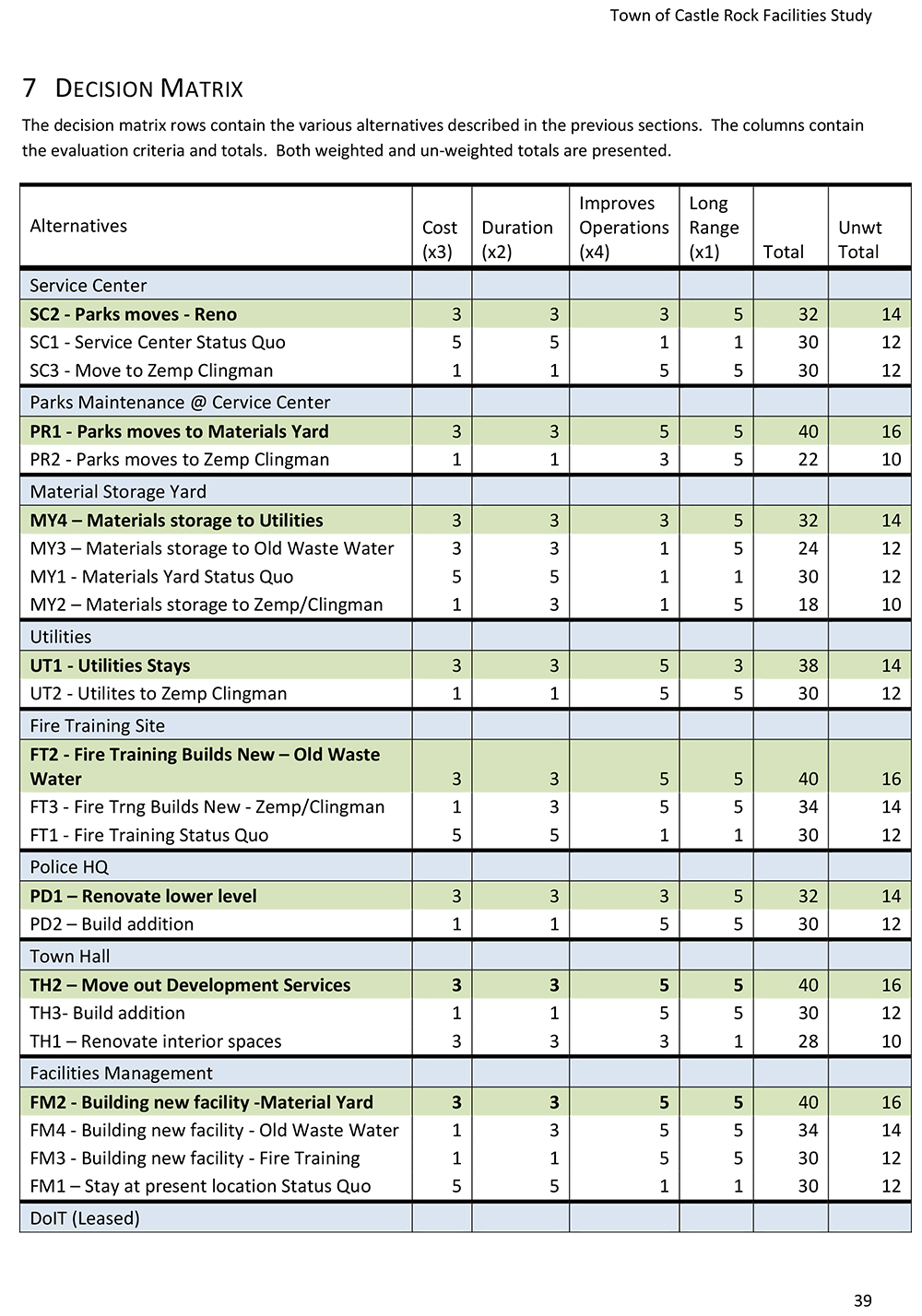Utilities Department Master Plan & Facilities Space Planning
Town of Castle Rock, CO
TOWN OF CASTLE ROCK UTILITIES DEPARTMENT MASTER PLAN
HB&A was tasked with analyzing the Utilities Department’s existing space, the condition of the current facilities, and the existing site’s land value. This exercise was completed to set a benchmark for where the Utilities Department stands today. The team was then tasked with generating a program to capture the current and future needs of the department. This program was used in comparison with the existing situation to highlight deficits and areas that can accommodate growth. The program was then applied to a new site showing an ideal situation and the associated costs with moving the Utilities Department.
TOWN OF CASTLE ROCK FACILITIES SPACE PLANNING
The study’s primary focus is to develop options for accommodating the growth of all the Town of Castle Rock’s Departments and Divisions for the next three to ten years. The study addressed the needs for administrative
offices, yard storage, training facilities, and operational space for the various departments. Existing spaces were evaluated and interviews with departments were conducted to determine needs assessments, space requirements, and potential reuse.
Entities included in the study: Development Services, Human Resources, Town Clerk, Town Manager, Finance, Sales Tax, Town Attorney, Division of Innovation & Technology, Facilities Public Works, Parks & Recreation, Utilities, Fire Department, and Police Department
Nine Town of Castle Rock buildings and their corresponding sites were analyzed as part of the facilities study. Two additional Town-owned sites – the Old Waste Water Treatment Site and Zemp/Clingman Site – were analyzed for potential future expansion and consolidation of Town functions. Additional Public Land Dedication Sites were suggested for potential consideration but were not analyzed as part of this study.
Four alternative solutions were presented for the plan: Status Quo, Site Shuffle, Functional Consolidation, and Town Facilities Consolidation. These options were then evaluated in a decision matrix and after a final direction was identified HB&A provided an implementation and phasing schedule along with rough order of magnitude cost estimates.
After completion of the Master Plan, HB&A was tasked with providing Architectural services for several of the projects that were identified: the Utilities Operations and Maintenance Facility, the Police Department Basement Build-out, and the Castle Rock Town Hall Addition.




