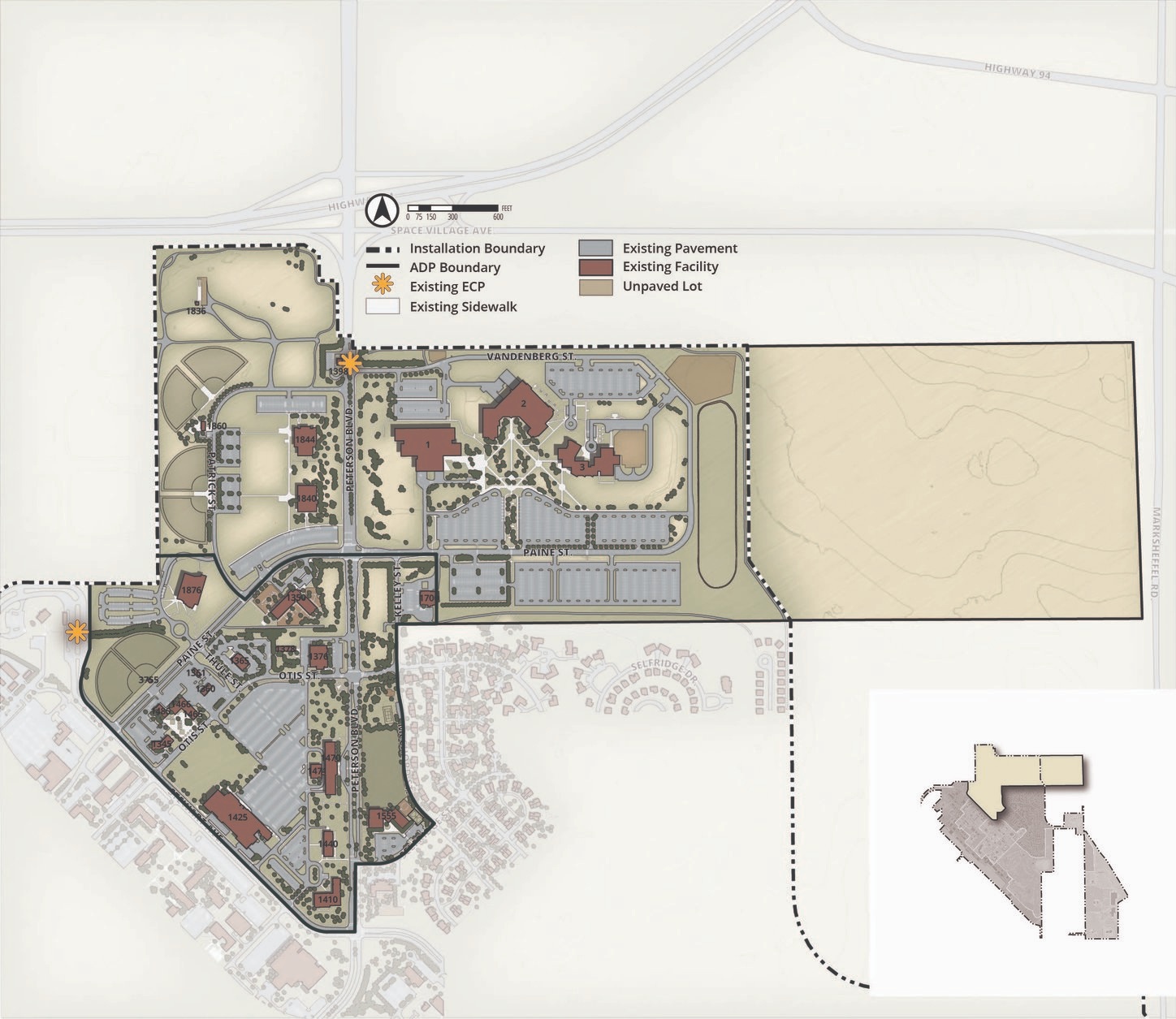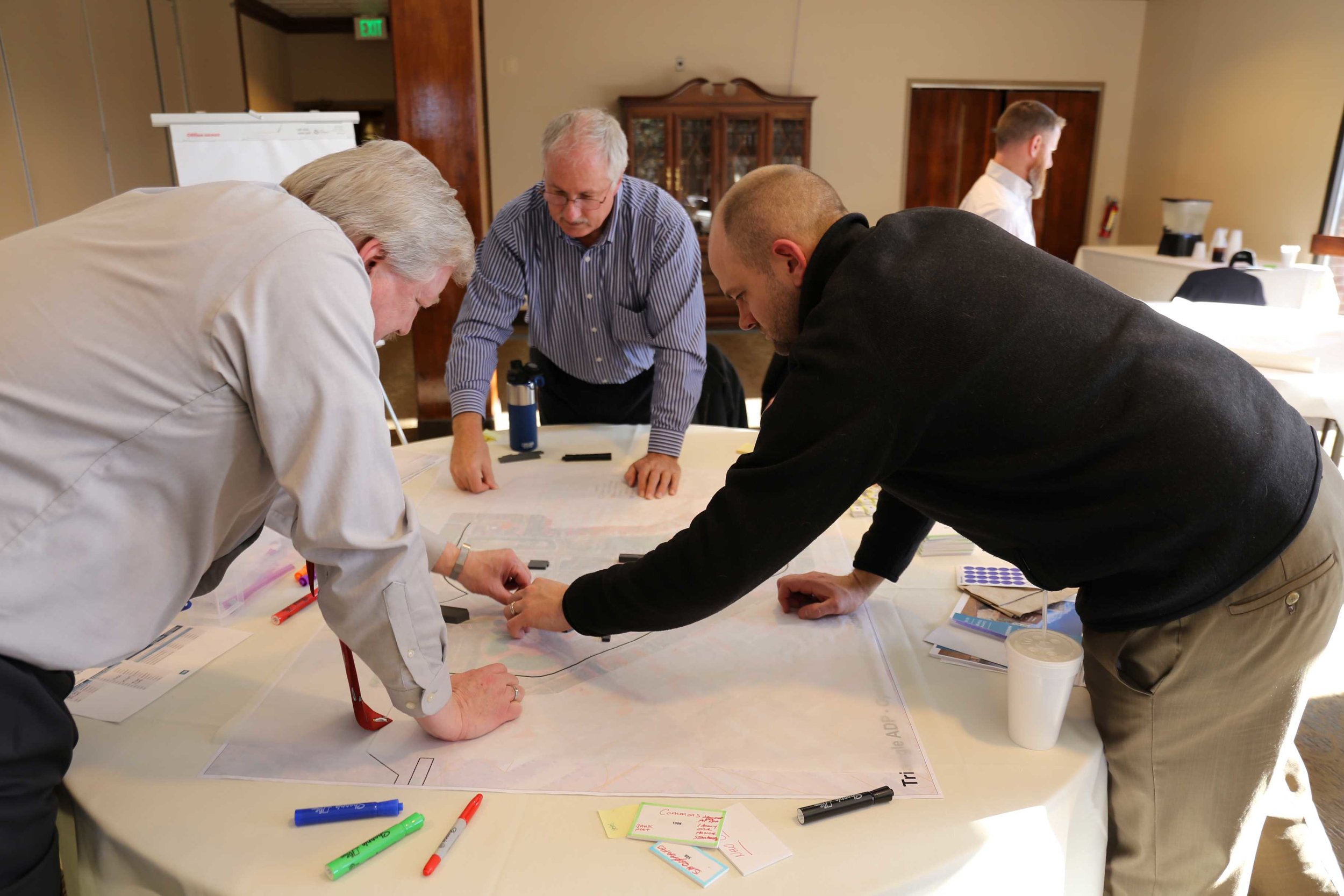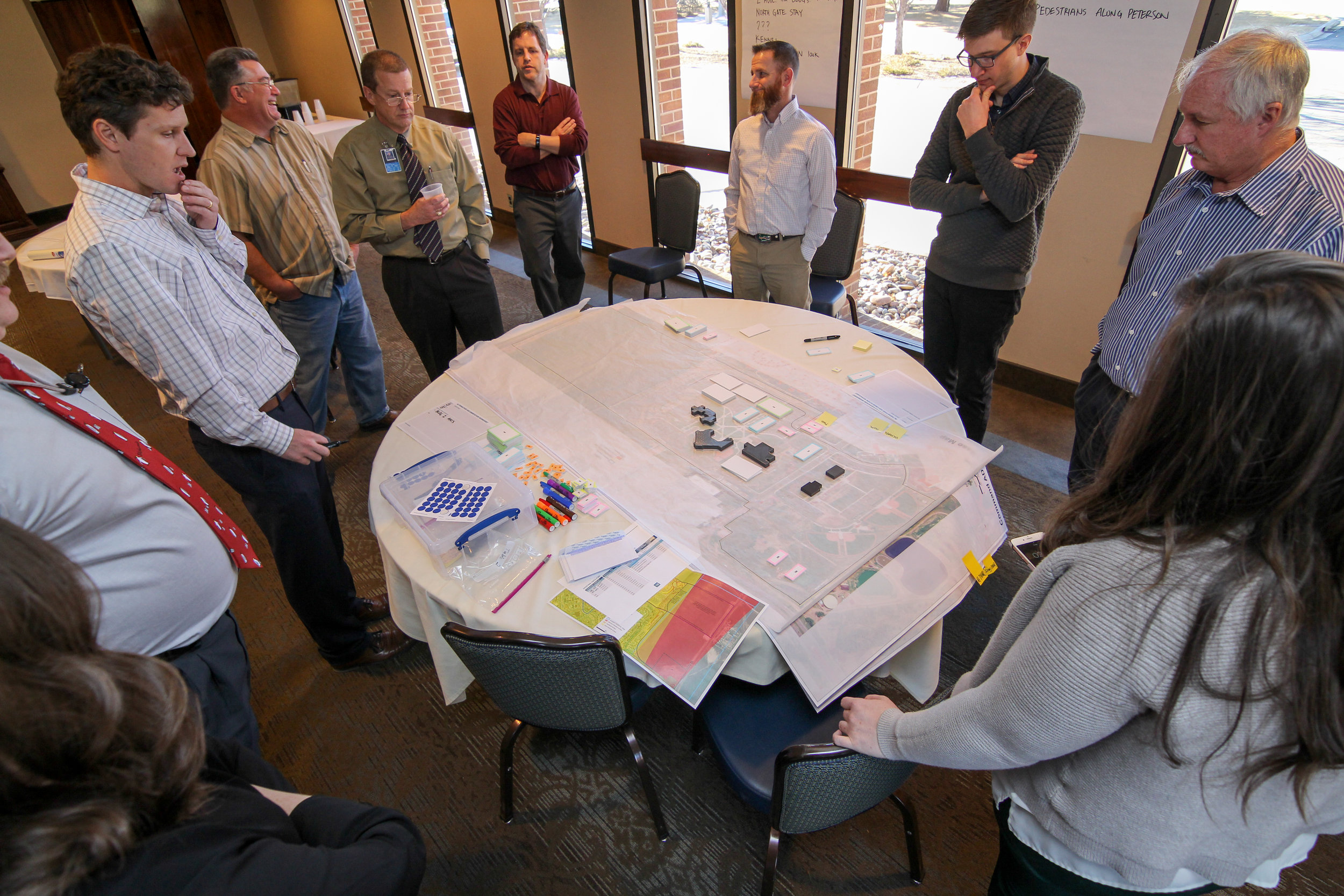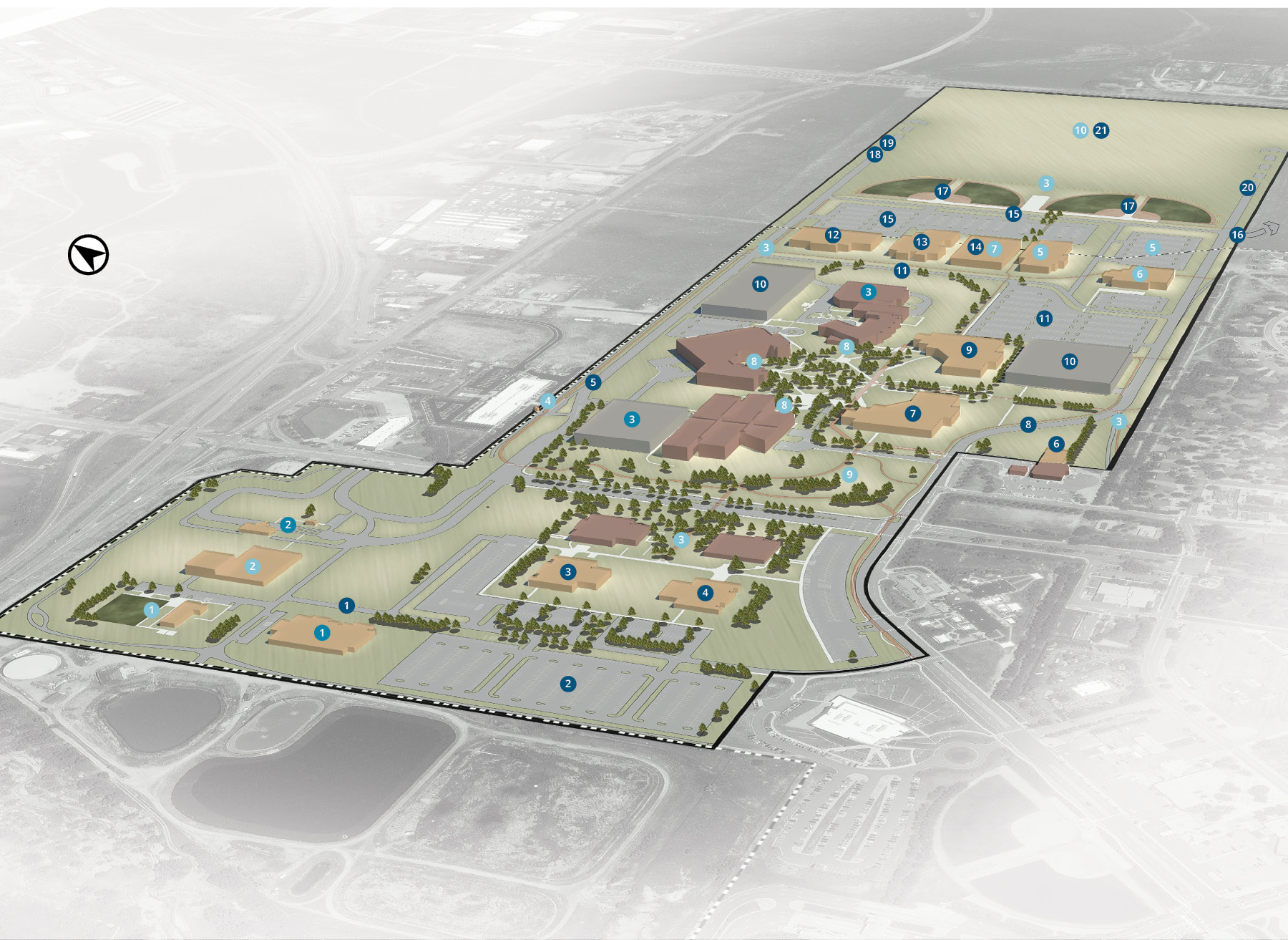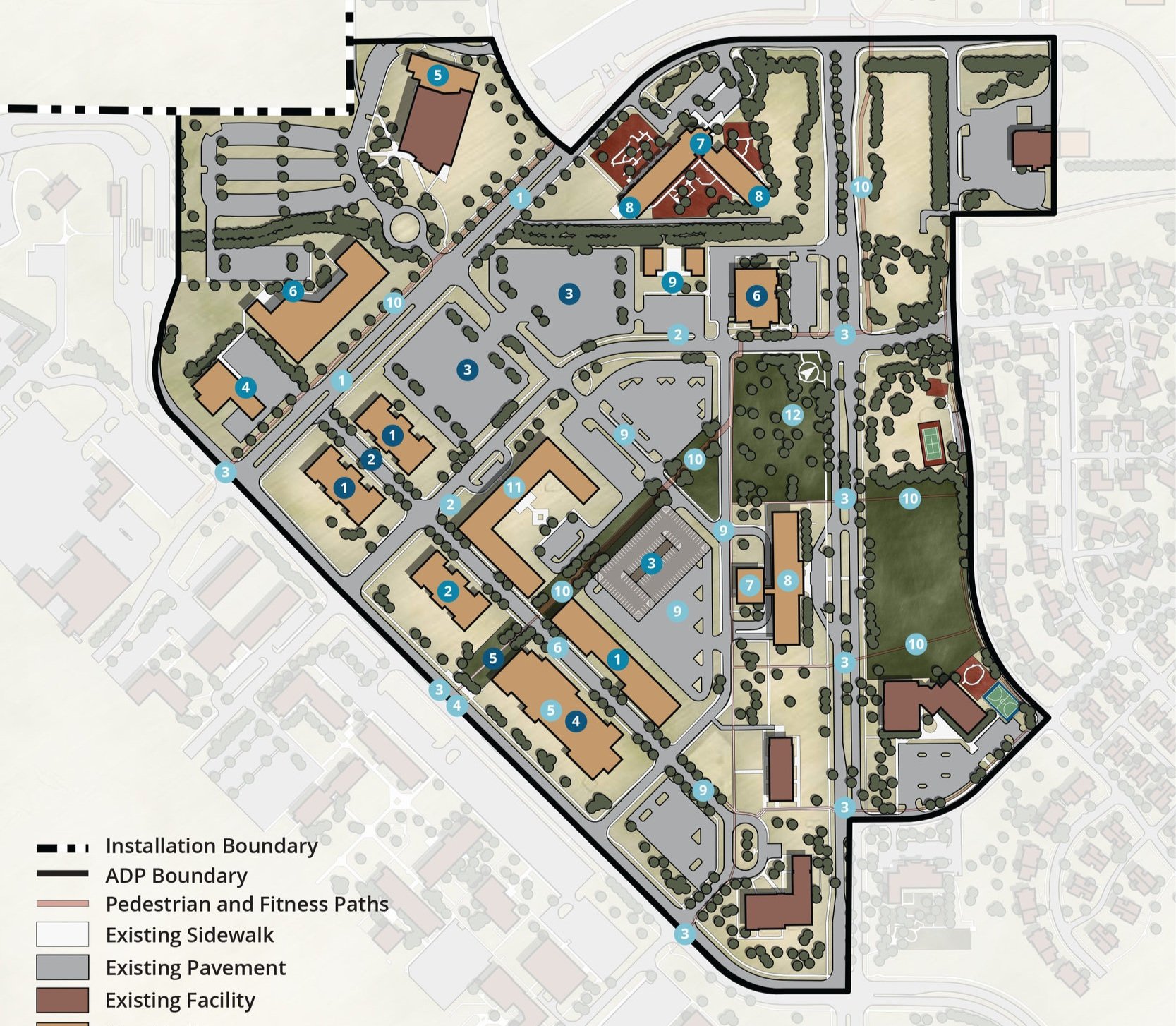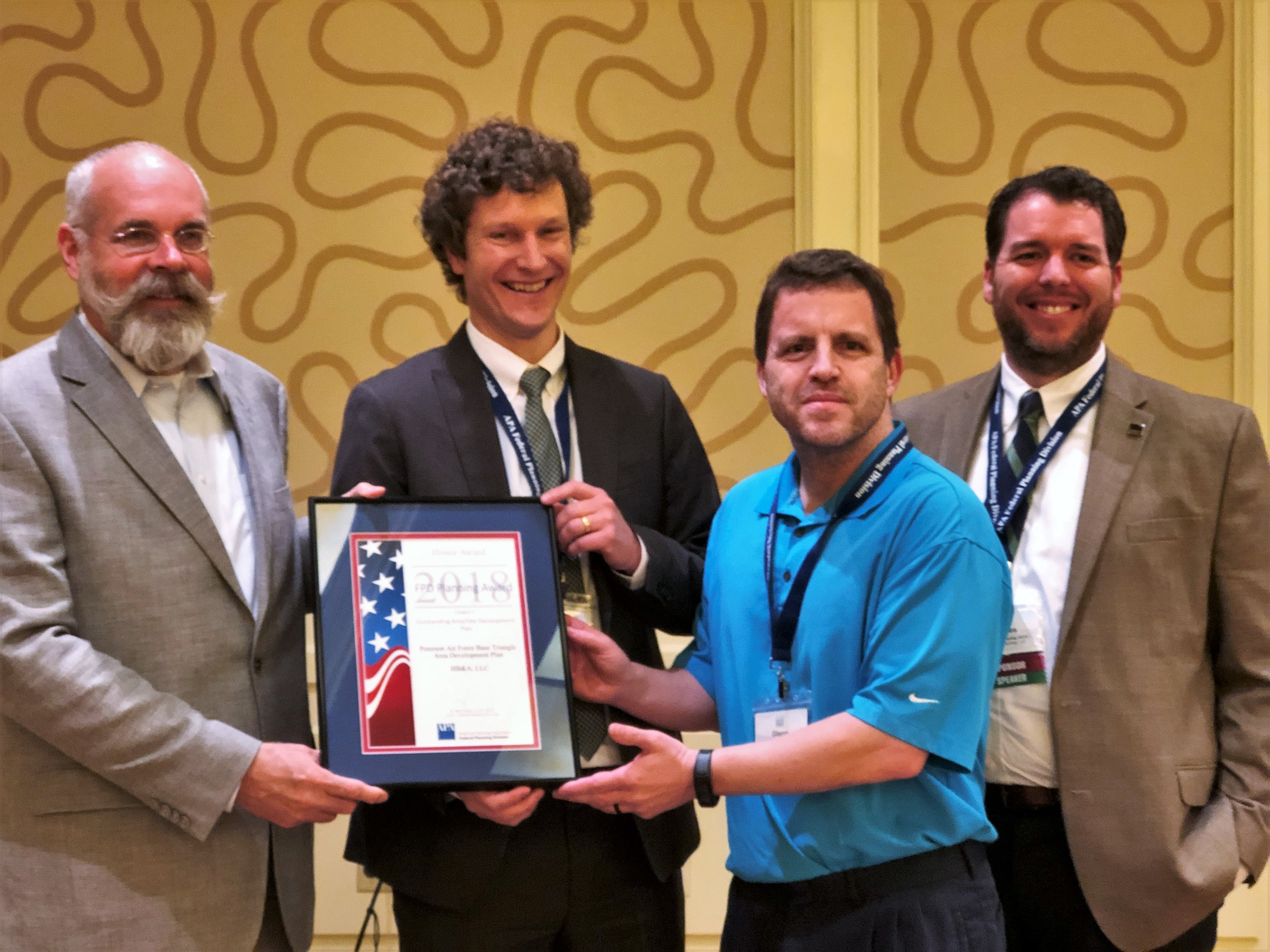Command Complex & Triangle
Area Development Plans
Peterson Air Force Base, CO
HB&A was hired by Peterson AFB to produce two Area Development Plans (ADP) focusing on the Command Complex and Triangle Areas, aiming to show how a walkable, livable community could connect new administrative and office uses with an attractive, connected, and useful “town center” that focused on pedestrian and user connections within the area.
After extensive interviews with area users and experts, the HB&A team used a planning charrette process to develop and evaluate alternative development scenarios for the areas. By utilizing 3D-printed scale models of existing facilities set on detailed GIS constraints mapping, charrette participants were able to develop alternatives and test ideas quickly and with a high level of confidence. Once the alternatives were established, the charrette teams worked to evaluate alternatives on both aesthetics and practicality, ensuring that the preferred alternative was both exciting and possible and that the final plan retained optionality and was resilient to future changes in priorities.
The final plan included connections to surrounding uses, a new pedestrian-oriented main street with street parking, narrow right-of-way, and appropriately scaled and flexible mixed-use development that aligned with surrounding users and utilized existing facilities. HB&A documented the plan in clear and visually striking graphics that enable the project proponents to visualize the future state, advocate for implementation along the way, and get their leadership excited about the possibilities. The resulting plans are popular and useful at Peterson AFB and will be a great tool as the area is transformed over the coming years.
“[HB&A] was exceptional. They met or exceeded all their requirements, many times going way beyond what they were obligated to do.”
AWARDS
Honor Award | Outstanding Area/Site Development Plan - Federal Planning Division of APA
Related Projects
FORT CARSON AREA DEVELOPMENT PLANS
Fort Carson, CO
CENTENNIAL TRAINING CENTER AREA DEVELOPMENT PLAN
Fort Carson, CO

